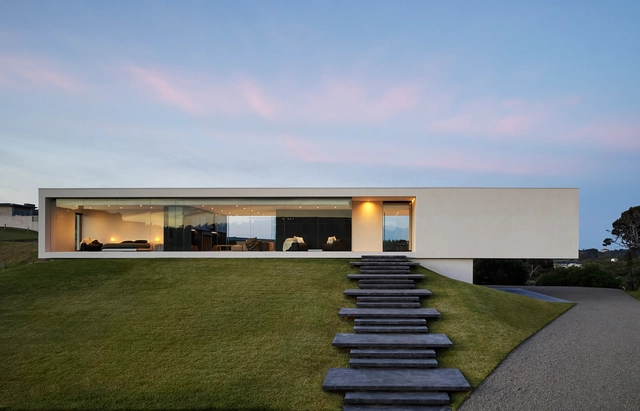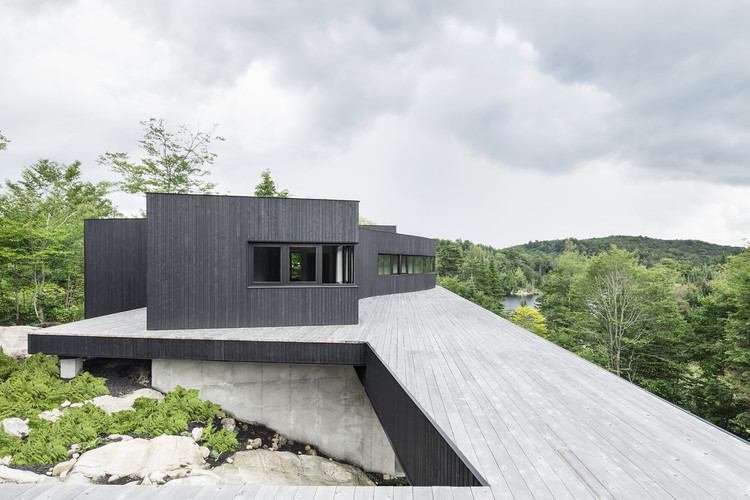
Iceberg: The Latest Architecture and News
Dadad Market / Bangkok Tokyo Architecture + OPH

-
Architects: Bangkok Tokyo Architecture, OPH
- Area: 342 m²
- Year: 2017
-
Manufacturers: Joint, Stud
-
Professionals: Nuttapat Construction
https://www.archdaily.com/905924/dadad-market-bangkok-tokyo-architecture-plus-ophDaniel Tapia
C&P Corporate Headquarters / INNOCAD
https://www.archdaily.com/907562/c-and-p-corporate-headquarters-innocadDaniel Tapia
2I4E House / P+0 Architecture + David Pedroza Castañeda

-
Architects: David Pedroza Castañeda, P+0 Arquitectura
- Area: 84 m²
- Year: 2017
https://www.archdaily.com/905288/2i4e-house-p-plus-0-architecture-plus-david-pedroza-castanedaRayen Sagredo
Container for Urban Living / Atelier Riri

-
Architects: Atelier Riri
- Area: 155 m²
- Year: 2014
-
Professionals: ASKALA Indonesia
https://www.archdaily.com/770703/container-for-urban-living-atelier-ririKaren Valenzuela
Chuon Chuon Kim 2 Kindergarten / KIENTRUC O

-
Architects: KIENTRUC O
- Area: 409 m²
- Year: 2016
-
Manufacturers: Bao Chau, Binh Duong, Caesar, Ceasar, Panasonic
https://www.archdaily.com/894344/chuon-chuon-kim-2-kindergarten-kientruc-oDaniel Tapia
AM House / Peninsula Arquitetura

-
Architects: Peninsula Arquitetura
- Area: 500 m²
- Year: 2018
-
Manufacturers: CFC VIDROS, Casa Franceza, Cia do Metal, Dalle Piagge, Decameron, +21
https://www.archdaily.com/940842/am-house-coa-associadosAndreas Luco
Wildcoast House / FGR Architects

-
Architects: FGR Architects
- Area: 340 m²
- Year: 2016
-
Professionals: FGR Architects, Intrax
https://www.archdaily.com/892433/wildcoast-fgr-architectsDaniel Tapia
Saint Peter House / Proyecto Cafeína + Estudio Tecalli

-
Architects: Estudio Tecalli, Proyecto Cafeína
- Area: 118 m²
https://www.archdaily.com/886454/saint-peter-house-proyecto-cafeina-y-estudio-tecalliRayen Sagredo
La Héronnière / Atelier Carle

-
Architects: Atelier Carle
- Area: 465 m²
- Year: 2014
-
Manufacturers: Alumilex
-
Professionals: EcoHabitations Boréales
https://www.archdaily.com/778275/la-heronniere-alain-carle-architecteKaren Valenzuela
Chipakata Children’s Academy / Susan Rodriguez + Frank Lupo + Randy Antonia Lott

-
Architects: Frank Lupo, Randy Antonia Lott, Susan Rodriguez
- Area: 20000 ft²
- Year: 2015
-
Professionals: Silman
https://www.archdaily.com/770497/chipakata-childrens-academy-ennead-architectsCristian Aguilar
Dune House / Marc Koehler Architects
https://www.archdaily.com/625643/dune-house-marc-koehler-architectsKaren Valenzuela
Humble Pizza Restaurant / Child Studio

-
Architects: Child Studio
- Area: 120 m²
- Year: 2019
https://www.archdaily.com/919186/humble-pizza-restaurant-child-studioAndreas Luco
Clock Museum Of the Cultural Revolution / Jiakun Architects

-
Architects: Jiakun Architects
- Area: 3885 m²
- Year: 2008
https://www.archdaily.com/364795/clock-museum-of-the-cultural-revolution-jiakun-architectsGracia Vera
Baisha Old Town Retreat / Atelier GOM + Atelierba

-
Architects: Atelier GOM, Atelierba
- Area: 480 m²
- Year: 2017
https://www.archdaily.com/881816/baisha-old-town-retreat-atelier8-plus-atelier-gomCristobal Rojas
House in Chau Doc / NISHIZAWAARCHITECTS

-
Architects: NISHIZAWAARCHITECTS
- Area: 340 m²
- Year: 2017
-
Manufacturers: Acor, American Standard, Toto
-
Professionals: Local carpenters
https://www.archdaily.com/878765/house-in-chau-doc-nishizawaarchitectsDiego Hernández
Plot # 1282 / Bernard Khoury / DW5

-
Architects: Bernard Khoury / DW5
- Area: 25800 m²
- Year: 2017
https://www.archdaily.com/882399/plot-number-1282-dw5-architectsDaniel Tapia
Scarwafa Co-Housing / Krft

-
Architects: Krft
- Area: 647 m²
- Year: 2016
-
Professionals: Arup, Landman Bouwconstructie, Bouwbedrijf Van Schaik
https://www.archdaily.com/914900/scarwafa-co-housing-krftAndreas Luco


























































































