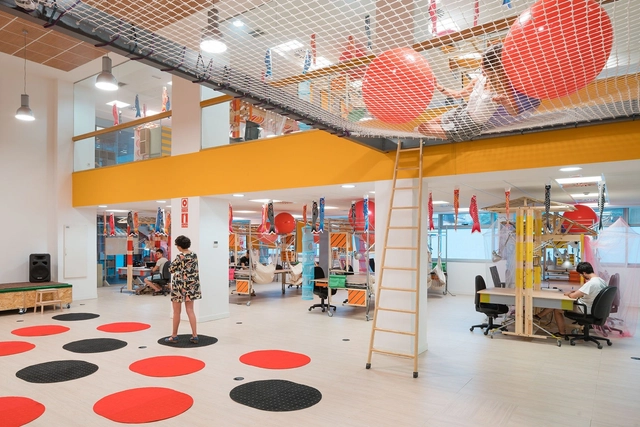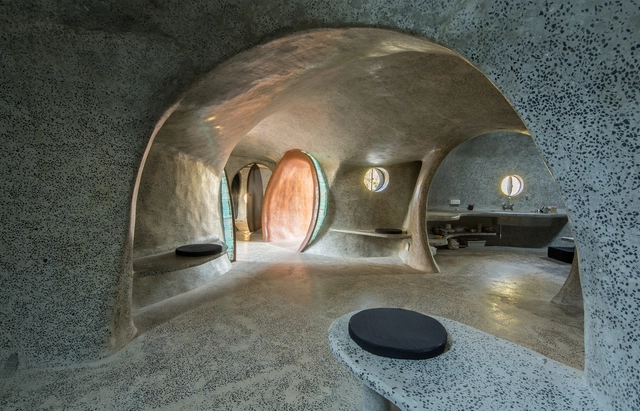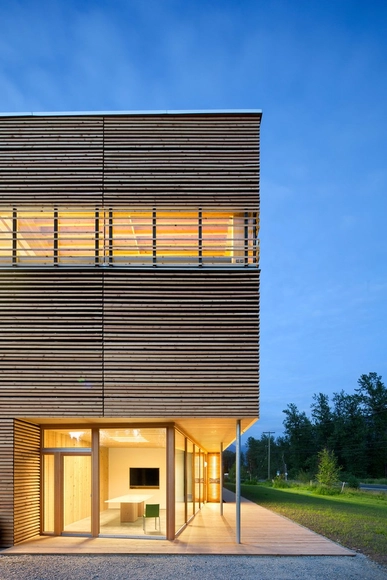ArchDaily
Iceberg
Iceberg: The Latest Architecture and News •••
August 01, 2020
https://www.archdaily.com/794909/co-working-utopic-us-conde-de-casal-izaskun-chinchilla-architects Florencia Mena
July 30, 2020
https://www.archdaily.com/872955/herschel-supply-china-office-linehouse 胡天宝
July 29, 2020
https://www.archdaily.com/944617/us-olympic-and-paralympic-museum-diller-scofidio-plus-renfro Paula Pintos
July 28, 2020
https://www.archdaily.com/878874/primitive-future-gumpha-house-within-n-without Daniel Tapia
July 26, 2020
https://www.archdaily.com/921604/from-the-territory-to-the-inhabitant-rozana-montiel-estudio-de-arquitectura Andreas Luco
July 26, 2020
https://www.archdaily.com/921540/art-hotel-paradiso-ibiza-ilmiodesign Pilar Caballero
July 25, 2020
https://www.archdaily.com/924000/morelia-cultural-center-ivan-marin-plus-doho-constructivo Andreas Luco
July 25, 2020
https://www.archdaily.com/923066/kindergarten-st-laurentius-goldbrunner-plus-hrycyk María Francisca González
July 25, 2020
https://www.archdaily.com/874039/coblogo-subdv Cristobal Rojas
July 23, 2020
https://www.archdaily.com/879553/vila-rica-house-bloco-arquitetos Cristobal Rojas
July 21, 2020
© Fernando Guerra | FG+SG + 14
Area
Area of this architecture project
Area:
770 m²
Year
Completion year of this architecture project
Year:
2015
Manufacturers
Brands with products used in this architecture project
Manufacturers: Hansgrohe Art Steel , Cia de Iluminação , Clatt , Concresteel , +7 Deca , Eurocentro , Microcimento Do Brasil , Portinari , Pratikline , Tecnics , Viroc -7 https://www.archdaily.com/894618/dpot-isay-weinfeld Daniel Tapia
July 19, 2020
https://www.archdaily.com/799762/dengshikou-hutong-residence-in-beijing-blue-architecture-studio 舒岳康
July 19, 2020
https://www.archdaily.com/780221/concrete-house-in-caviano-wespi-de-meuron-romeo-architects Daniel Sánchez
July 18, 2020
https://www.archdaily.com/793123/garden-house-hayhurst-and-co Daniela Cardenas
July 18, 2020
https://www.archdaily.com/780211/sayama-lakeside-cemetery-community-hall-hiroshi-nakamura-and-nap Karen Valenzuela
July 18, 2020
https://www.archdaily.com/789988/bc-passive-house-factory-hemsworth-architecture Daniela Cardenas
July 17, 2020
https://www.archdaily.com/794213/o-house-hideyuki-nakayama-architecture Cristobal Rojas
July 16, 2020
https://www.archdaily.com/773797/ams-nest-dialog-plus-b-plus-h-architects Karen Valenzuela




.jpg?1563579873&format=webp&width=640&height=580)










