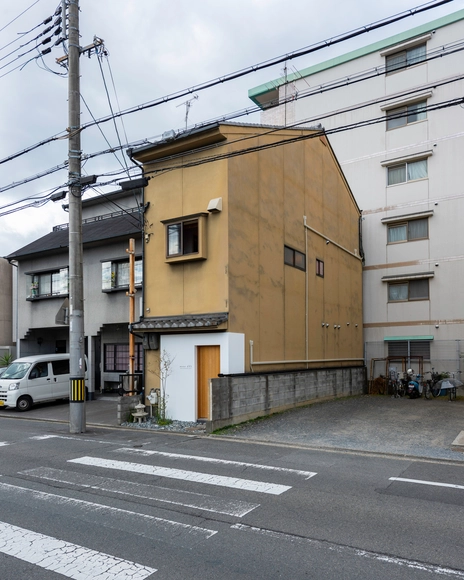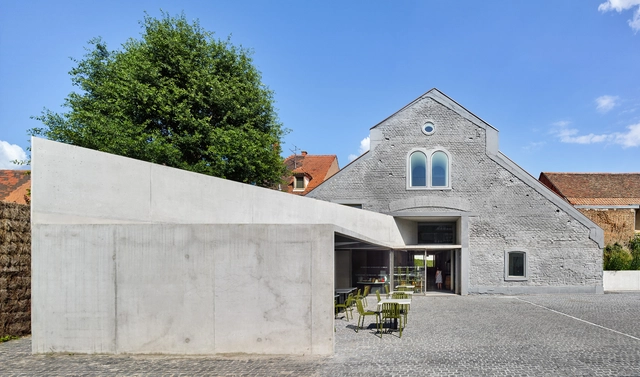-
ArchDaily
-
Iceberg
Iceberg: The Latest Architecture and News
https://www.archdaily.com/798251/sinsa-dong-office-complex-jmy-architectsCristobal Rojas
https://www.archdaily.com/804321/kannikegarden-lundgaard-and-tranberg-architectsCristobal Rojas
https://www.archdaily.com/872521/bruksgarden-petra-gipp-arkitekturAntonia Cayupe
https://www.archdaily.com/879658/ap-house-urbino-gga-gardini-gibertini-architectsCristobal Rojas
https://www.archdaily.com/868209/atlas-house-monadnockValentina Villa
https://www.archdaily.com/946538/north-greenwich-sculptural-screen-neiheiser-argyrosPaula Pintos
https://www.archdaily.com/804338/lee-and-tee-house-block-architectsSabrina Leiva
https://www.archdaily.com/806668/apartment-in-binh-thanh-sanuki-daisuke-architectsFernanda Castro
https://www.archdaily.com/911354/music-guesthouse-ikuha-td-atelier-plus-endo-shojiro-designPilar Caballero
https://www.archdaily.com/803636/tea-house-in-li-garden-atelier-deshaus尚夕云 - SHANG Xiyun
https://www.archdaily.com/805475/participatory-student-building-project-spinelli-mannheim-atelier-u20Sabrina Leiva
https://www.archdaily.com/946070/comandante-ferraz-antarctic-station-studio-41Pilar Caballero
https://www.archdaily.com/446946/roof-and-mushrooms-pavilion-ryue-nishizawa-nendoDaniel Sánchez
https://www.archdaily.com/799060/nearly-zero-energy-building-of-the-guian-innovation-park-sup-atelier尚夕云 - SHANG Xiyun
https://www.archdaily.com/773948/sichuan-fine-arts-institute-library-of-huxi-tanghua-architect-and-associatesHE Shen 何珅
https://www.archdaily.com/907884/sundaram-house-rvo-studioRayen Sagredo
https://www.archdaily.com/908316/covered-market-and-exhibition-area-in-schiltigheim-dominique-coulon-and-associesDaniel Tapia
https://www.archdaily.com/908463/chapel-for-saint-marys-mark-cavagnero-associatesMartita Vial della Maggiora


















