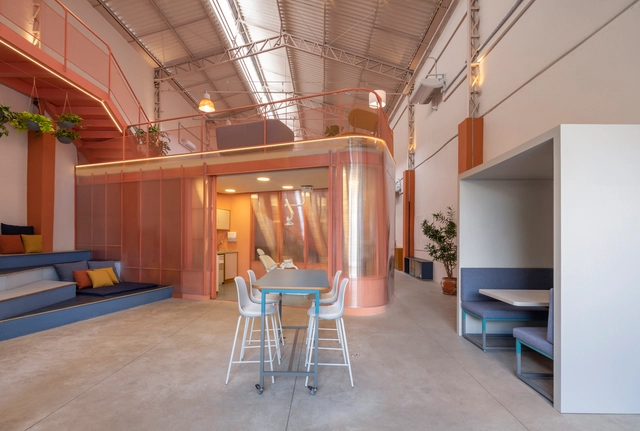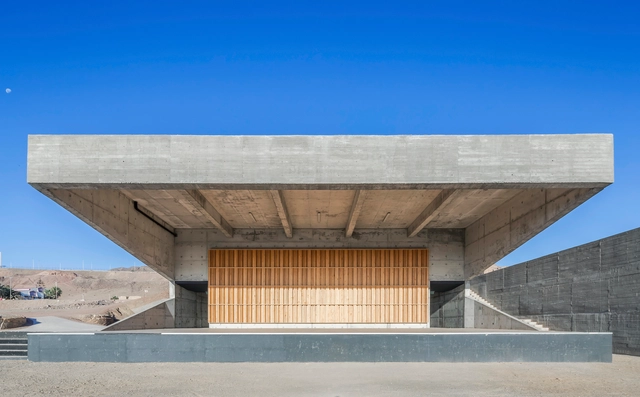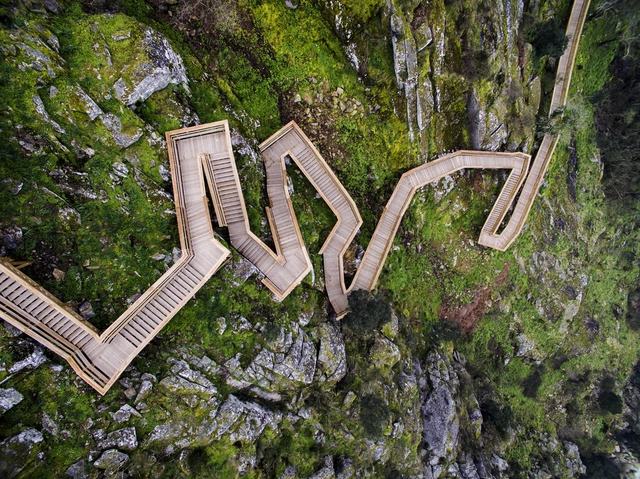-
ArchDaily
-
Iceberg
Iceberg: The Latest Architecture and News
https://www.archdaily.com/305732/refugia-hotel-mobil-arquitectosNico Saieh
https://www.archdaily.com/945560/sousmile-headquarters-superlimao-studioPilar Caballero
https://www.archdaily.com/908310/red-house-biuro-toprojektRayen Sagredo
https://www.archdaily.com/908451/huanchaca-ruins-open-air-theatre-ramon-coz-plus-benjamin-ortizMartita Vial della Maggiora
https://www.archdaily.com/184921/moses-bridge-road-architectenMegan Jett
https://www.archdaily.com/425440/de-lemos-carvalho-araujo-arquitectura-e-designDaniel Sánchez
https://www.archdaily.com/633298/the-paleisbrug-benthem-crouwel-architectsDaniel Sánchez
https://www.archdaily.com/783612/casa-na-gateira-camarim-arquitectosCristobal Rojas
https://www.archdaily.com/1019870/environmental-classroom-taller-sintesisPilar Caballero
https://www.archdaily.com/927862/administration-building-with-rooftop-greenhouse-kuehn-malvezziDaniel Tapia
https://www.archdaily.com/796553/currency-museum-costa-lopesDaniela Cardenas
https://www.archdaily.com/796220/resort-in-house-alpes-green-design-and-buildFlorencia Mena
https://www.archdaily.com/944933/nama-lingerie-shop-aksl-architektiAndreas Luco
https://www.archdaily.com/876435/social-center-vilar-do-paraiso-requalification-eop-nil-arquitectura-e-designRayen Sagredo
https://www.archdaily.com/787542/restelo-house-joao-tiago-aguiarDaniela Cardenas
https://www.archdaily.com/787149/paiva-walkways-trimetricaCristobal Rojas
https://www.archdaily.com/790542/22m2-apartment-in-taiwan-a-little-designCristobal Rojas
https://www.archdaily.com/799236/ark-shelter-michiel-de-backer-plus-jakub-senkowski-plus-martin-mikovcakDaniela Cardenas







JannesLinders.jpg?1432094933&format=webp&width=640&height=580)









