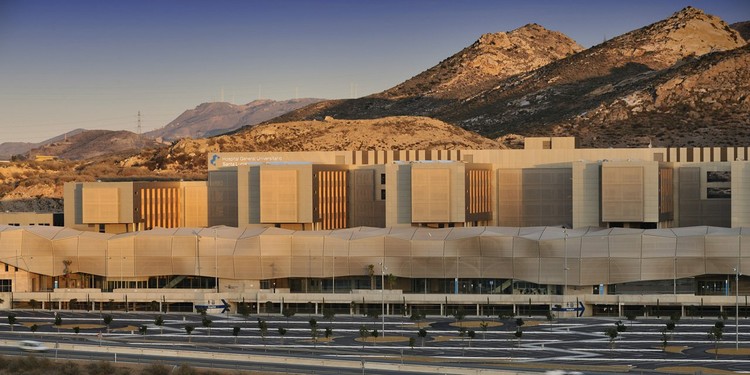
White Arkitekter has unveiled its design for a mother and baby unit for the Panzi Hospital in the Democratic Republic of Congo. The Scandinavian firm developed a new facility to be built onto the existing hospital, designed to improve the wellbeing for mothers and children. The project was highly commended at WAF 2018 in the Health-Future Project category.
The Panzi Hospital, set up following 20 years of war and devastation, has expanded its focus to treating survivors of sexual violence and serves over 400,000 people. The new unit will replace the overcrowded facilities at Panzi Hospital, which deals with up to 3500 births per year, and aims to reduce the maternal and post-natal mortality rate while providing more positive birth experiences.











.jpg?1541592816)










.jpg?1528130931)
.jpg?1528130951)
.jpg?1528130941)
.jpg?1528130931)
.jpg?1528130920)





.jpg?1500915765)








.jpg?1488577068)


.jpg?1477652619)
.jpg?1477653063)
.jpg?1477652822)
.jpg?1477652437)
.jpg?1477652335)




