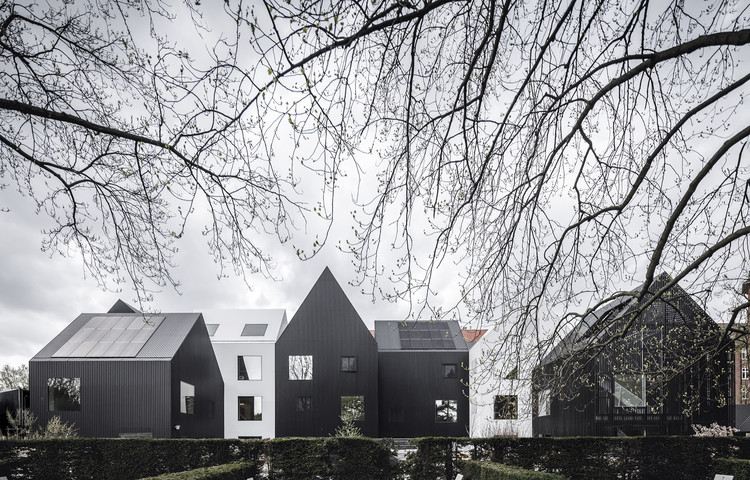
Le Corbusier stated in his seminal text, Towards a New Architecture, that “...man looks at the creation of architecture with his eyes, which are 5 feet 6 inches from the ground.” Logical and rational codes such as this form the standard for much of architectural production - but of course, these "norms" are as constructed as architecture itself. This particular standard is especially irrelevant when designing for children, for whom the adult-centric assumptions of architecture do not and should not apply.


_Katsuhisa_Kida_2.jpg?1535707378)
_Antoine_Espinasseau_2.jpg?1535707302)
_John_Donat_RIBA_Library_Photographs_Collection.jpg?1535707315)
_Dorte_Mandrup.jpg?1535707286)


















