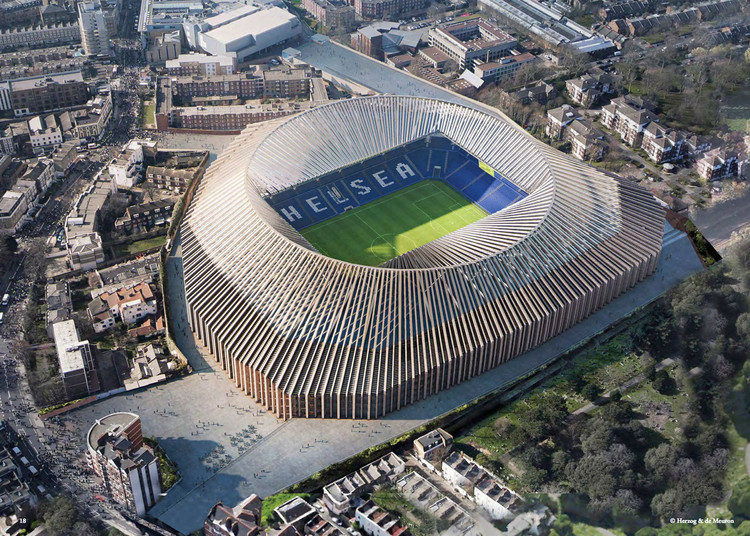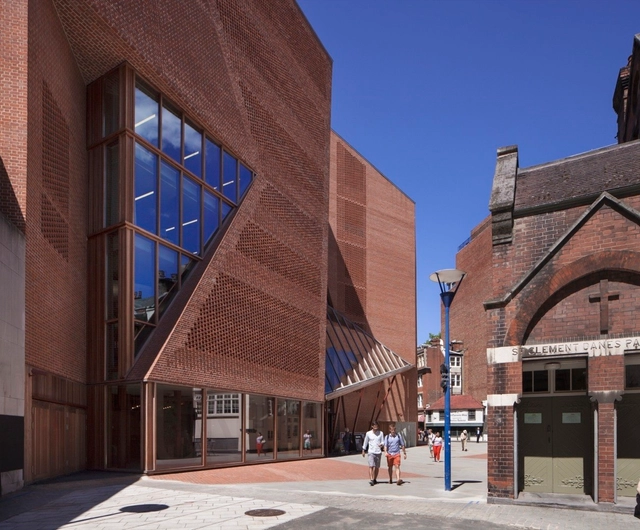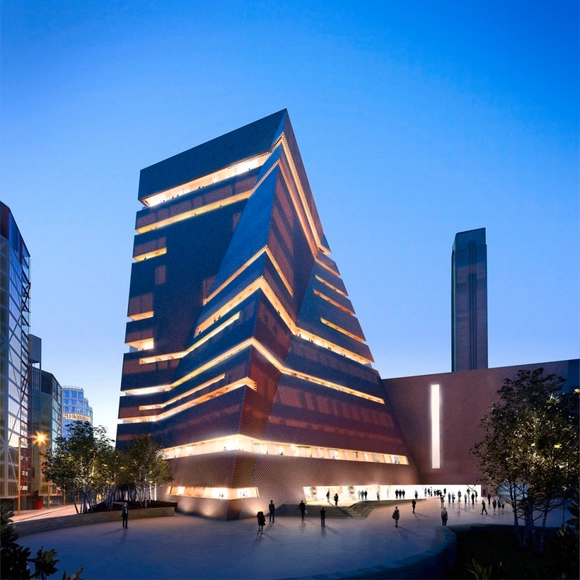
Our editors look at hundreds of websites per week. What do they admire and appreciate the most? Organization and simplicity. Sites that are not only clean, but fast. We actively search for projects to include on our platform, so it’s crucial that when we visit a website we not only know where to look, but how to access information. Filters and facets are our best friends. Typological differentiation is important, but perhaps not as important as distinguishing between built and un-built projects (“Is that a render?” is a question that comes up at least once a day).


.jpg?1472123988&format=webp&width=640&height=580)
.jpg?1472123757)
.jpg?1472123736)
.jpg?1472123873)
.jpg?1472123884)
.jpg?1472123988)














.jpg?1465998369&format=webp&width=640&height=580)
.jpg?1465998696)
.jpg?1465998420)
.jpg?1465998587)
.jpg?1465998579)
.jpg?1465998369)



















