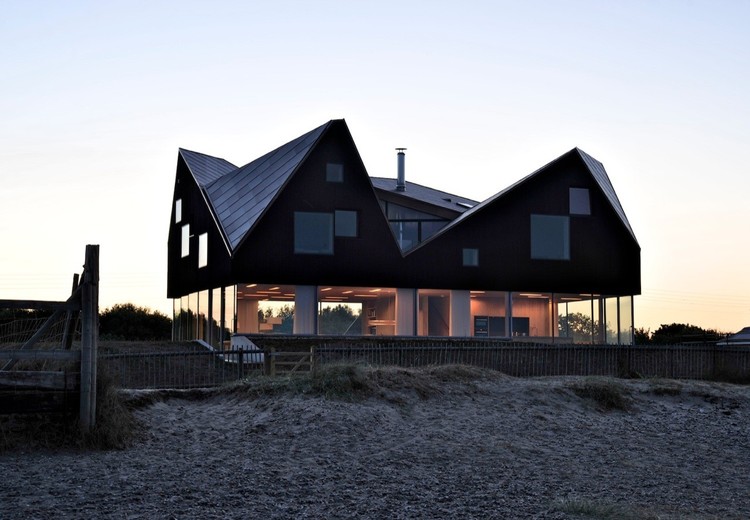
New Generations is a European platform that analyses the most innovative emerging practices at the European level, providing a new space for the exchange of knowledge and confrontation, theory, and production. Since 2013, New Generations has involved more than 300 practices in a diverse program of cultural activities, such as festivals, exhibitions, open calls, video-interviews, workshops, and experimental formats.
New Generations has launched a fresh new media platform, offering a unique space where emerging architects can meet, exchange ideas, get inspired, and collaborate. Recent projects, job opportunities, insights, news, and profiles will be published every day. The section ‘profiles’ provides a space to those who would like to join the network of emerging practices, and present themselves to the wide community of studios involved in the cultural agenda developed by New Generations.
ArchDaily and New Generations join forces! Every month ArchDaily will publish a selection of studio profiles chosen from the platform of New Generations.











_Dave_King_-_Channel_4_Television_(2).jpg?1448352614)













_Dave_King_-_Channel_4_Television_(2).jpg?1407615518)
_FAT_-_Living_Architecture_(2).jpg?1407615522)

_Dave_King_-_Channel_4_Television.jpg?1407615749)
_FAT_-_Living_Architecture_(3).jpg?1407615601)











