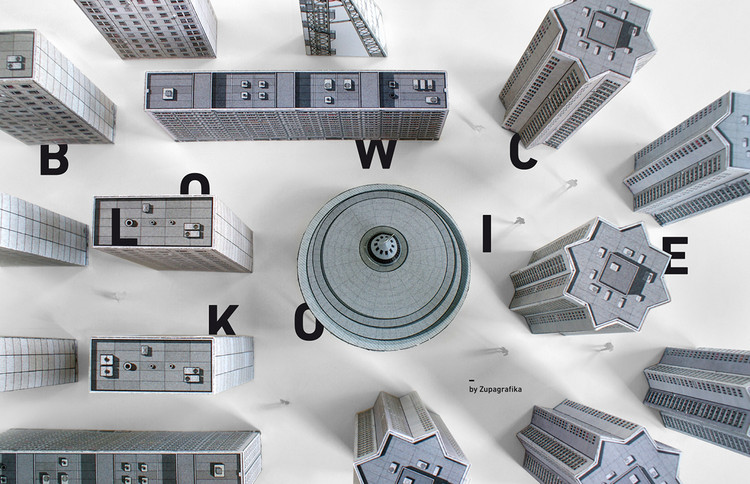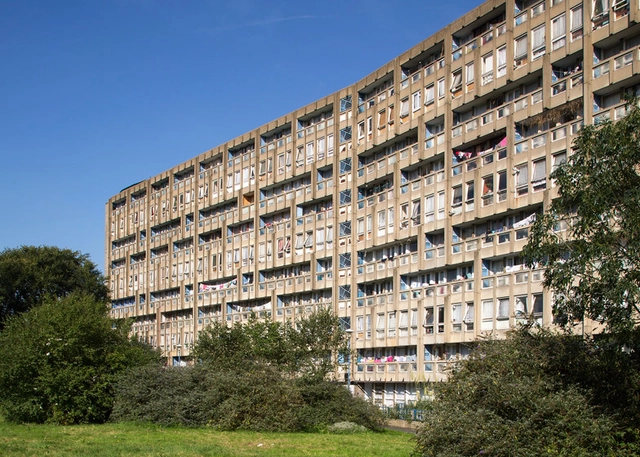
Gillespie, Kidd & Coia's celebrated St Peter's Seminary—once voted Scotland's best modern building—has for too long been a victim of fate, left to decay after it was abandoned just 20 years after its completion. Fortunately, plans are well underway to restore the building. This article, originally published by Metropolis Magazine as "Ruin Revived," explains how even in its ruined state, the dramatic brutalist structure is already showing its value as a cultural destination.
Modernist architecture, it used to be said, was inadequate because the machined materials of modern buildings wouldn’t lend themselves well to picturesque ruination. What, minus the taut skins of glass and plaster, could these stark, boxlike carcasses possibly communicate to future generations?
St. Peter’s Seminary in Cardross, Scotland, is a forceful rejoinder to that jibe. Built in 1966 and abandoned 20 years later, the seminary has settled into a state of pleasing decrepitude. Glass and plaster are long gone. The concrete remains largely intact but stained, spalled, and spoiled. Entire roofs and staircases have caved in. The only fresh signs of life are the aprons of graffiti draped all over the “interiors.” Yet, the sense of the place lingers, its noble forms still remarkably assertive—jutting forth from the dense surrounding forest—and optimistic.































