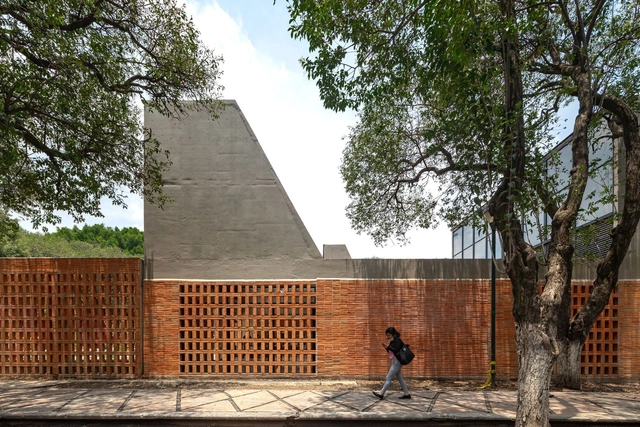This guide shows how to use a D5 Render a free live-sync plugin to improve SketchUp workflow.
Selected Projects
How to improve rendering workflow on SketchUp
| Sponsored Content
https://www.archdaily.comhttps://www.archdaily.com/catalog/us/products/32369/how-to-improve-rendering-workflow-on-sketchup-d5-render
How to bring ray-traced clarity to your BIM model | Lumion View for Revit
| Sponsored Content
A real-time visualization, providing a realistic, immersive view of your model within your familiar BIM environment.
https://www.archdaily.comhttps://www.archdaily.com/catalog/us/products/38461/how-to-bring-ray-traced-clarity-to-your-bim-model-lumion-view-for-revit-lumion
Café dof / designstudio.ure

-
Architects: designstudio.ure
- Area: 254 m²
- Year: 2023
-
Manufacturers: FLOS, lamarzocco, samhwa
https://www.archdaily.com/999033/cafe-dof-designstudireHana Abdel
Mulmur Hills Farm / Turkel Design
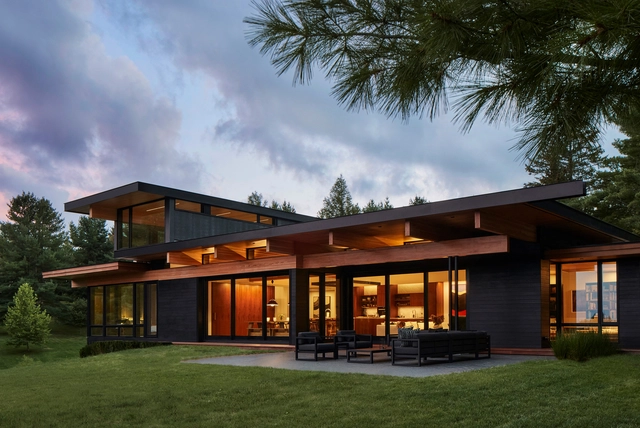
-
Architects: Turkel Design
- Area: 4300 ft²
- Year: 2021
-
Manufacturers: Marvin, Thermalwood
-
Professionals: Tirschwell & Co. Inc., Dimension Homes
https://www.archdaily.com/999105/mulmur-hills-farm-turkel-designThuto Vilakazi
Graneros House / Juan Carlos Sabbagh Arquitectos

-
Architects: Juan Carlos Sabbagh Arquitectos
- Area: 350 m²
- Year: 2015
-
Manufacturers: Arauco Maderas, CELCON, GLASSTECH, MK, Melón Hormigones
https://www.archdaily.com/999015/graneros-house-juan-carlos-sabbagh-arquitectosValeria Silva
RMG Apartment / André Becker
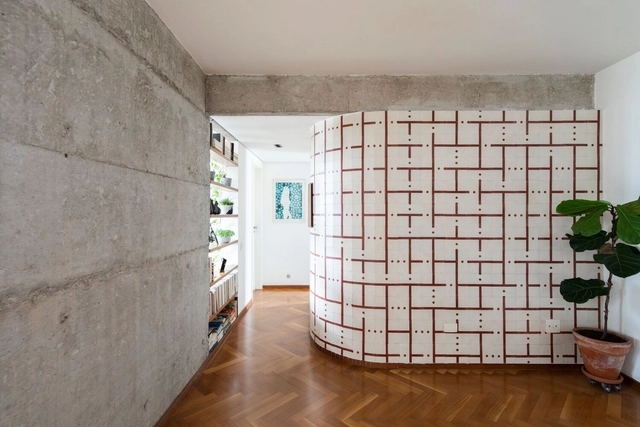
-
Architects: André Becker
- Area: 110 m²
- Year: 2021
-
Manufacturers: Estúdio Bola, Fabio flaks, Fernando Jaeger, Lumini, Mood , +6
https://www.archdaily.com/999010/rmg-apartment-andre-beckerValeria Silva
Multipurpose Hospital Building in the Parc Sanitari Pere Virgili / PMMT
https://www.archdaily.com/999072/multipurpose-hospital-building-in-the-parc-sanitari-pere-virgili-pmmtPilar Caballero
Cary Institute of Ecosystem Studies / Becker+Becker
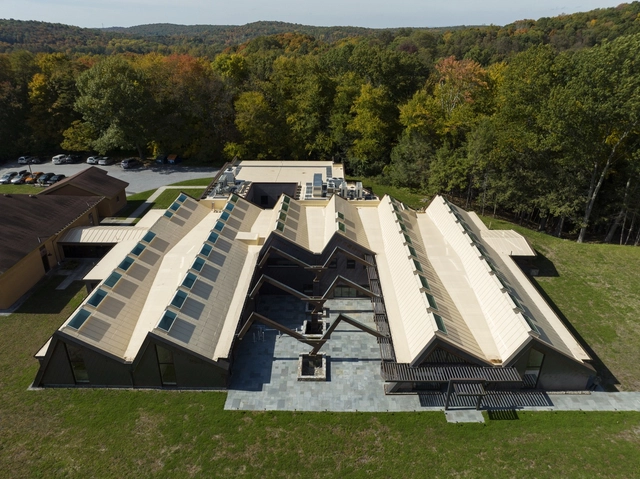
-
Architects: Becker+Becker
- Area: 35101 m²
- Year: 2020
https://www.archdaily.com/999062/cary-institute-of-ecosystem-studies-becker-plus-beckerPaula Pintos
Cañada House / Escobedo Soliz
https://www.archdaily.com/999060/canada-house-escobedo-solizBenjamin Zapico
Extension Paridaens School Campus Leuven / LAVA Architecten
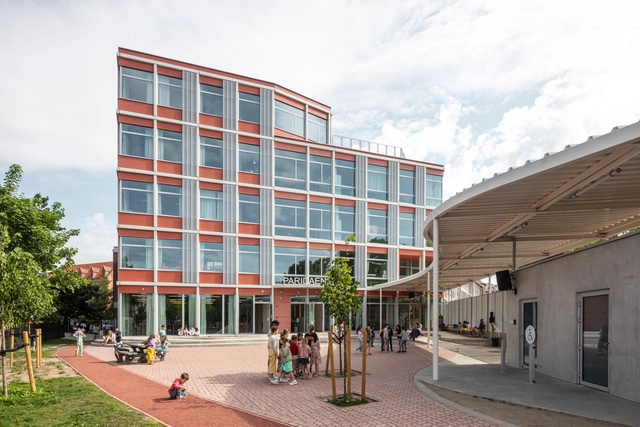
-
Architects: LAVA Architecten
- Area: 4146 m²
- Year: 2018
-
Manufacturers: Kingspan Insulated Panels, ETEM, Abet Laminati, Acosorb, Cipa Gres, +5
-
Professionals: AB associates, AA&O, Ibo nv, Bureau De Fonseca bvba
https://www.archdaily.com/999004/extension-paridaens-school-campus-leuven-lava-architectenPilar Caballero
Duchesse House / Notan Office

-
Architects: Notan Office
- Area: 1080 m²
- Year: 2022
https://www.archdaily.com/999067/duchesse-house-notan-officePilar Caballero
Conversion of Former Fire Station Building / Dario Wohler Architects
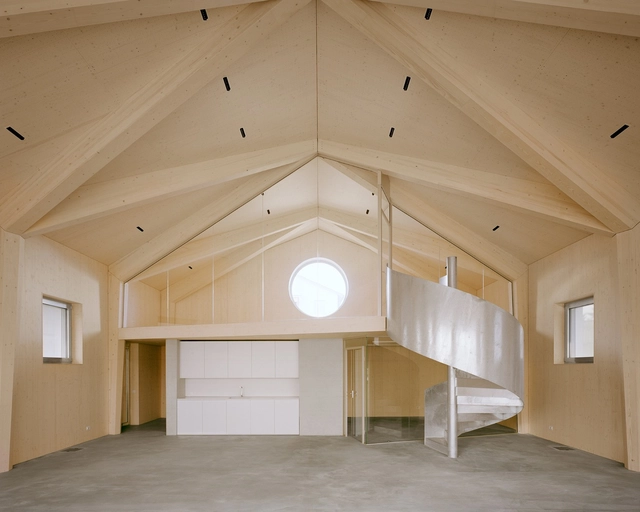
-
Architects: Dario Wohler Architects
- Area: 190 m²
- Year: 2021
-
Manufacturers: Blumer Lehmann, iGuzzini
-
Professionals: Ribi + Blum Bauingenieure AG, NM Fassadentechnik AG
https://www.archdaily.com/978546/conversion-of-former-fire-station-building-dario-wohler-architectsLuciana Pejić
Shohel Residence / ARCHFIELD Bangladesh

-
Architects: ARCHFIELD Bangladesh
- Area: 1900 ft²
- Year: 2019
-
Manufacturers: AutoDesk, Trimble Navigation
https://www.archdaily.com/999036/shohel-residence-archfield-bangladeshHana Abdel
Parconido Bakery Cafe / sukchulmok

-
Architects: sukchulmok
- Area: 630 m²
- Year: 2022
-
Manufacturers: ehwa brick, sukchulmok(self-production), sungwonceramic
https://www.archdaily.com/999001/parconido-bakery-cafe-sukchulmokValeria Silva
Nursery School Under Elevated Railway in Machiya / Takahiro Akiyama Architects + Atelier HMC

-
Architects: Atelier HMC, Takahiro Akiyama Architects
- Area: 460 m²
- Year: 2018
-
Professionals: TECTONICA, KANKYO ENGINEERING Inc., Onshitsu, Tsukamoto Kensetsu Co.Ltd, Amix Co.Ltd
https://www.archdaily.com/999027/nursery-school-under-elevated-railway-in-machiya-takahiro-akiyama-architects-plus-atelier-hmcHana Abdel
Flinders House / Foomann Architects

-
Architects: Foomann Architects
- Area: 280 m²
- Year: 2022
-
Professionals: Fido Projects, Ipsum Structures, Phillip Johnson Landscapes, Urban Digestor
https://www.archdaily.com/999041/flinders-house-foomann-architectsHana Abdel
M1 House / FRPO Rodriguez & Oriol
https://www.archdaily.com/999029/m1-house-frpo-rodriguez-and-oriolBenjamin Zapico
JR House / Gilda Meirelles Arquitetura

-
Architects: Gilda Meirelles Arquitetura
- Area: 11840 ft²
- Year: 2019
-
Manufacturers: Jmar, Portobello Shop Itu, Tresuno Criações em Concreto, kitchens
https://www.archdaily.com/998930/jr-house-gilda-meirelles-arquiteturaPilar Caballero
Fortin House / Studio Odile Decq
https://www.archdaily.com/998976/fortin-house-studio-odile-decqAndreas Luco
Top of Alpbachtal Viewing Tower / Snøhetta
https://www.archdaily.com/999028/top-of-alpbachtal-viewing-tower-snohettaClara Ott
ZIIN Beijing Store / atelier tao+c
https://www.archdaily.com/998913/ziin-beijing-store-atelier-tao-plus-cCollin Chen
Community Center Pilares Valentín Gómez Farías / a|911
https://www.archdaily.com/998977/community-center-pilares-valentin-gomez-farias-a-911Benjamin Zapico
Que Son House / BOW.atelier + K.A.N Studio

-
Architects: BOW.atelier, K.A.N Studio
- Area: 150 m²
- Year: 2022
-
Manufacturers: INAX, Phillips
https://www.archdaily.com/998841/que-son-house-botelier-plus-kanHana Abdel
Warm Nest Healthcare Center / Ark-shelter + ARCHEKTA
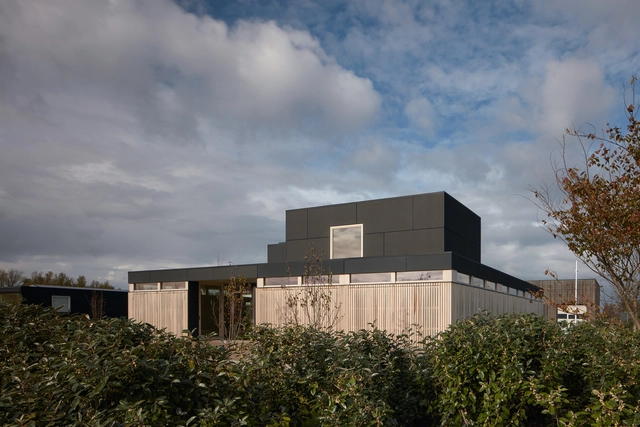
-
Architects: ARCHEKTA, Ark-shelter
- Area: 337 m²
- Year: 2021
-
Manufacturers: Rothoblaas, Filip DE Backer Grond Funderingswerken, Kloboucká lesní, Niko, Novadach, +3
https://www.archdaily.com/998974/warm-nest-healthcare-center-ark-shelter-plus-archektaAndreas Luco
Concrete Yin Yang House / HYLA Architects
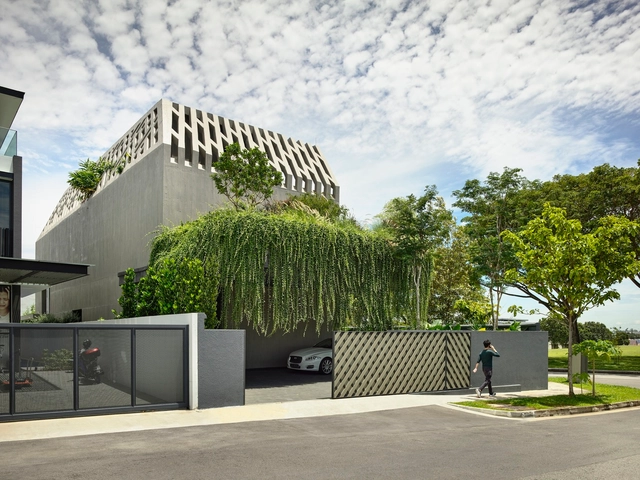
-
Architects: HYLA Architects
- Area: 527 m²
- Year: 2022
-
Manufacturers: Glos, Gracezone, Kawajun, Kohler, Le Lighting
https://www.archdaily.com/998906/concrete-yin-yang-house-hyla-architectsThuto Vilakazi
Empty box House / TAA DESIGN
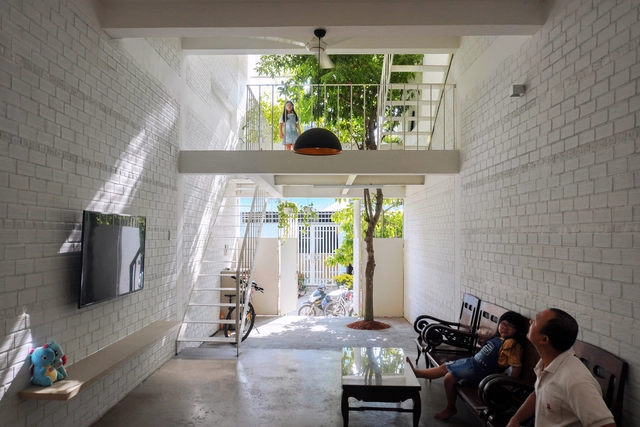
-
Architects: TAA DESIGN
- Area: 180 m²
- Year: 2022
-
Manufacturers: HTC window, Panasonic, Toto, Vietceramics, Vllla Wood
https://www.archdaily.com/998969/empty-box-house-taa-designThuto Vilakazi







































































































