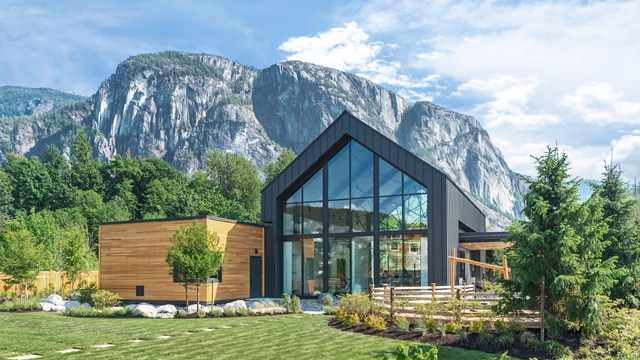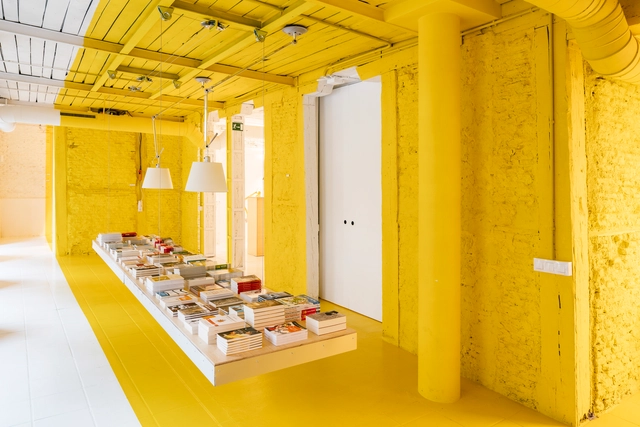A step-by-step outline on how to turn 3D models in SketchUp into 2D documentation through LayOut.
Projects
Generating Documentation With SketchUp
| Sponsored Content
https://www.archdaily.comhttps://www.archdaily.com/catalog/us/products/26442/generating-documentation-with-sketchup-sketchup
DPS Apartments / Estudio MMX + Olga Romano
-20180529.jpg?1561055682&format=webp&width=640&height=580)
-
Architects: Estudio MMX, Olga Romano
- Area: 3510 m²
- Year: 2017
https://www.archdaily.com/919798/dps-apartments-estudio-mmx-plus-olga-romanoClara Ott
How to use the AI Material Generator in Enscape
| Sponsored Content
Enscape users can quickly turn images and textures into PBR materials using the Chaos AI Material Generator, available in the Cosmos asset library.
https://www.archdaily.comhttps://www.archdaily.com/catalog/us/products/38771/how-to-use-the-ai-material-generator-in-enscape-chaos
Fragments – Counter Monument / Granada Garcés Arquitectos

-
Architects: Granada Garcés Arquitectos
- Area: 840 m²
- Year: 2018
-
Manufacturers: AutoDesk, Kingspan Insulated Panels, Google
https://www.archdaily.com/919792/fragments-nil-counter-monument-granada-garces-arquitectosDaniel Tapia
Big House / Goldsmith Company

-
Architects: Goldsmith Company
- Area: 540 m²
- Year: 2018
https://www.archdaily.com/919700/big-house-goldsmith-companyPilar Caballero
Origami House / Bernardes Arquitetura

-
Architects: Bernardes Arquitetura
- Area: 670 m²
- Year: 2017
-
Manufacturers: -, AM Lesec, Alwitra, Arali Móveis, Unibox
https://www.archdaily.com/919977/origami-house-bernardes-arquiteturaDaniel Tapia
House in Chiclana de la Frontera / Sursuroeste arquitectos S.L.P
https://www.archdaily.com/919976/house-in-chiclana-de-la-frontera-sursuroeste-arquitectos-slpAndreas Luco
Dyson Institute of Engineering and Technology / WilkinsonEyre
_1.jpg?1561597853&format=webp&width=640&height=580)
-
Architects: WilkinsonEyre
- Year: 2019
-
Manufacturers: Stora Enso, Altro, Bailey, Brise Soleil, Camira, +7
-
Professionals: Turner & Townsend, Hydrock, Grant Associates, JHAI, Buro Happold
https://www.archdaily.com/919886/dyson-institute-of-engineering-and-technology-wilkinsoneyrePilar Caballero
OCM House / Studio Jackson Scott

-
Architects: Studio Jackson Scott
- Area: 97 m²
- Year: 2019
-
Manufacturers: Bona, Fisher & Paykel, Cutek, Dulux, ILVE, +2
-
Professionals: Haven Building
https://www.archdaily.com/919942/ocm-house-studio-jackson-scottDaniel Tapia
SO House / PHYD Arquitectura

-
Architects: PHYD Arquitectura
- Area: 289 m²
- Year: 2019
https://www.archdaily.com/919850/so-house-phyd-arquitecturaDaniel Tapia
Alila Bangsar / Neri&Hu Design and Research Office
https://www.archdaily.com/919745/alila-bangsar-neri-and-hu-design-and-research-officeCollin Chen
Sheraton Huzhou Hot Spring Resort / MAD Architects

-
Architects: MAD Architects
- Area: 59686 m²
- Year: 2012
-
Manufacturers: Hafele
https://www.archdaily.com/919903/sheraton-huzhou-hot-spring-resort-mad-architectsMartita Vial della Maggiora
Australian Islamic Centre / Glenn Murcutt + Elevli Plus

-
Architects: Elevli Plus, Glenn Murcutt
- Area: 10000 m²
- Year: 2019
-
Professionals: Code Control, Cardno, GHD, NJM Design Consulting, Dome Consulting, +1
https://www.archdaily.com/919964/australian-islamic-centre-glenn-murcutt-plus-elevli-plusPaula Pintos
Re-Fracted / reMIX studio

-
Architects: reMIX studio
- Area: 105 m²
- Year: 2019
-
Manufacturers: Sherwin-Williams, DAGU, UI Stone
https://www.archdaily.com/919899/re-fracted-remix-studioMartita Vial della Maggiora
Sea and Sky Discovery Centre / Ekistics Architecture

-
Architects: Ekistics Architecture
- Area: 3314 ft²
- Year: 2018
-
Manufacturers: AutoDesk, Trimble
https://www.archdaily.com/919717/sea-and-sky-discovery-centre-ekistics-architectureAndreas Luco
Conecta House / Ticiane Lima Arquitetura & Interiores

-
Architects: Ticiane Lima Arquitetura & Interiores
- Area: 125 m²
- Year: 2019
-
Manufacturers: Bruno Gallerani, By Kamy, Colormix, Criare, Dunelli, +12
https://www.archdaily.com/919444/conecta-house-ticiane-lima-arquitetura-and-interioresPilar Caballero
François Mitterrand High School / Jean Dubus + José Luiz Tabith

-
Architects: Jean Dubus, José Luiz Tabith
- Area: 12199 m²
- Year: 2016
-
Manufacturers: A. Pelucio, Alfambra, Ares Line, Belmetal, Deca, +11
https://www.archdaily.com/919754/francois-mitterrand-high-school-jt-arquitetura-plus-jean-dubusDaniel Tapia
Lagoa House / Brasil Arquitetura
.jpg?1561440159&format=webp&width=640&height=580)
-
Architects: Brasil Arquitetura
- Area: 1872 ft²
- Year: 2019
-
Manufacturers: GRAPHISOFT, Mazal Indústria de Esquadrias de Madeiras
https://www.archdaily.com/919725/lagoa-house-brasil-arquiteturaPilar Caballero
Academia 20 Gym / Studioworkers

-
Architects: Studioworkers
- Area: 12217 ft²
- Year: 2018
-
Manufacturers: EQUITONE
https://www.archdaily.com/919720/academia-20-gym-studioworkersPilar Caballero
Library Space Encuentro / FRPO Rodriguez & Oriol

-
Architects: FRPO Rodriguez & Oriol
- Area: 200 m²
- Year: 2018
https://www.archdaily.com/919162/meeting-space-frpo-rodriguez-and-oriolDaniel Tapia
Chuburná House / Cabrera Arqs

-
Architects: Cabrera Arqs
- Area: 260 m²
- Year: 2018
-
Manufacturers: Interceramic, Magg, Millet, Mosaicos Tranqui
https://www.archdaily.com/919873/chuburna-house-cabrera-arqsClara Ott
11 House / CODA Arquitetura
https://www.archdaily.com/919845/lago-norte-house-coda-arquitetosDaniel Tapia
Standard Dose Store / SR Projects + TUNA

-
Architects: SR Projects, TUNA
- Area: 1400 ft²
- Year: 2019
-
Professionals: Mentors Construction Inc
https://www.archdaily.com/919804/standard-dose-store-sr-projectsAndreas Luco
Bastion Community Housing / OJT

-
Architects: OJT
- Area: 56600 ft²
- Year: 2018
-
Manufacturers: Sherwin-Williams, James Hardie, WeatherGard Windows
https://www.archdaily.com/919835/bastion-community-housing-ojtDaniel Tapia
Schubertsingel Den Bosch Office Building Transformation / Houben / van Mierlo

-
Architects: Houben / van Mierlo
- Area: 10000 m²
- Year: 2019
-
Manufacturers: Microbeton, Versteeg Metaal Groep
-
Professionals: MTD
https://www.archdaily.com/919869/schubertsingel-den-bosch-office-building-transformation-houben-van-mierloAndreas Luco
Governors Bay House / First Light Studio
.jpg?1561442387&format=webp&width=640&height=580)
-
Architects: First Light Studio
- Area: 207 m²
- Year: 2017
-
Manufacturers: GRAPHISOFT
-
Professionals: Dunning Thornton Consultants
https://www.archdaily.com/919712/governors-bay-house-first-light-studioDaniel Tapia
Oops! We don't have this page.
But you can browse the last one: 417


-20180529.jpg?1561055809)
-20180529.jpg?1561055783)
-20180529.jpg?1561055888)
-20180529.jpg?1561055834)
-20180529.jpg?1561055682)





















_3.jpg?1561597923)
_20.jpg?1561599149)
_9.jpg?1561598212)
_13.jpg?1561598521)
_1.jpg?1561597853)














































.jpg?1561439152)
.jpg?1561439891)
.jpg?1561439828)
.jpg?1561439718)
.jpg?1561440159)

















.jpg?1561555744)


















.jpg?1561442153)
.jpg?1561442266)

.jpg?1561442221)
.jpg?1561442387)