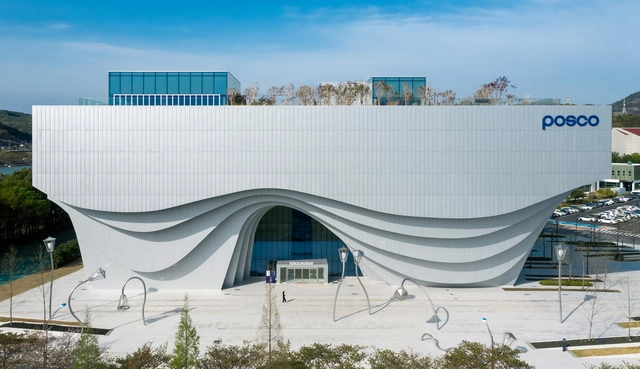
-
Architects: POSCO A&C, UnSangDong Architects
- Area: 8569 m²
- Year: 2025





The European Centre for Architecture Art Design and Urban Studies and The Chicago Athenaeum: Museum of Architecture and Design have announced the winners of the "Europe 40 under 40" program for 2021-2022. The selection gathers emerging architectural and design talents spread across Europe from Albania, Austria, France, Greece, Ireland, Italy, Poland, Portugal, Russia, Spain, The Netherlands, and Turkey.
“During these challenging times, it is crucial to keep insightful visions alive. Presenting Europe’s most hopeful personalities in the fields of architecture and design is what gives us hope for a better tomorrow”, explains the official brief. Providing an insight into the architectural scene in Europe, the program initiated by The European Centre highlights the next generation of young architects, landscape architects, urban planners, and industrial designers currently under the age of 40, who will impact future living and working environments, cities, and rural areas.









Whether by traditional windows, linear openings in the wall, or skylights, the manipulation and incorporation of natural lighting in architectural projects can render a radical change in interior spaces.