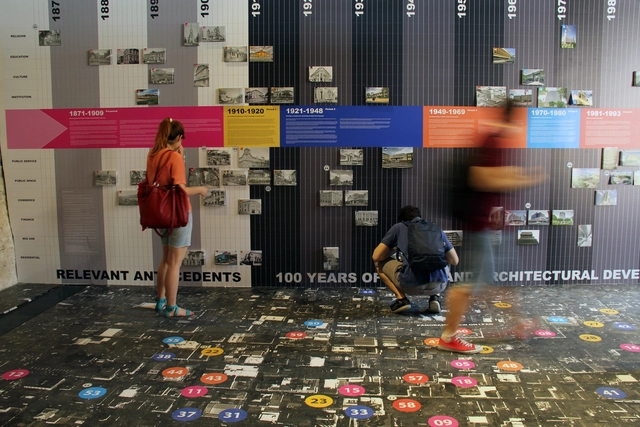
We will be publishing Nikos Salingaros’ book, Unified Architectural Theory, in a series of installments, making it digitally, freely available for students and architects around the world. The following chapter, written by Salingaros and Kenneth G. Masden II, delves deeper into the limitations of current architectural philosophies, including “Critical Regionalism,” and justifies the creation of Intelligence-Based Design. If you missed them, make sure to read the previous installments here.
As the architects of tomorrow, today’s students must come to understand the role and responsibility of their profession as something intrinsically tied to human existence and the lived experience. A new suggested educational system provides a direct means to design adaptive environments, in response to growing needs of the marketplace (client demand). Nevertheless, most architectural institutions continue to propagate a curricular model that has sustained an image-based method and its peculiar ideology for decades. We can trace this support to early twentieth-century anti-traditional movements. Reform is impossible without addressing the system’s long-forgotten ideological roots.























































