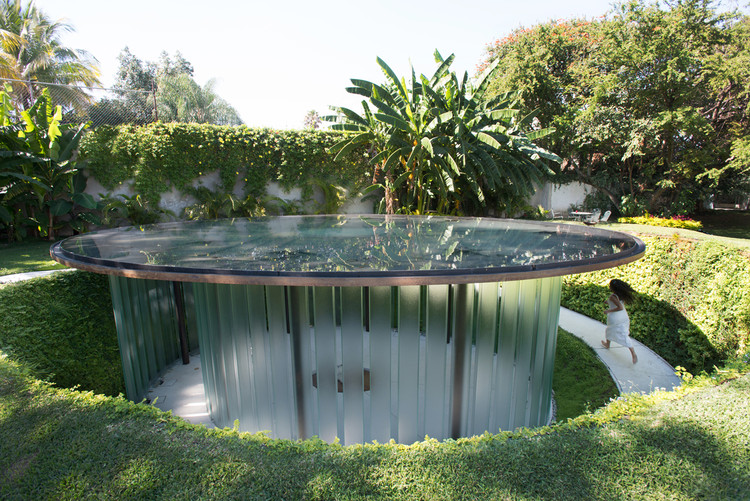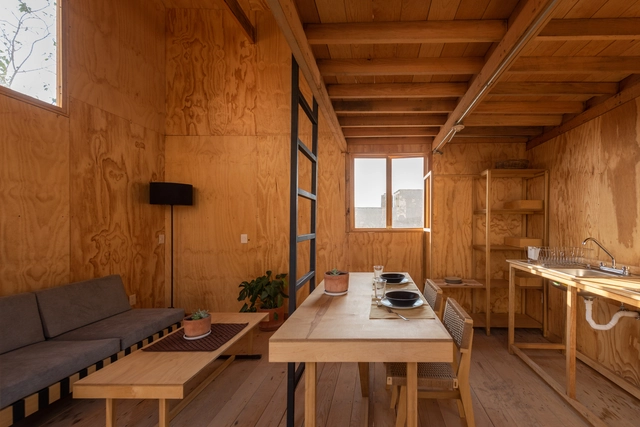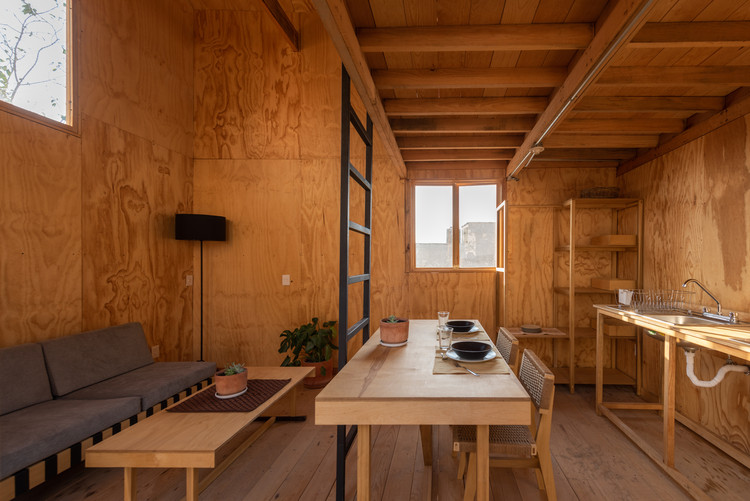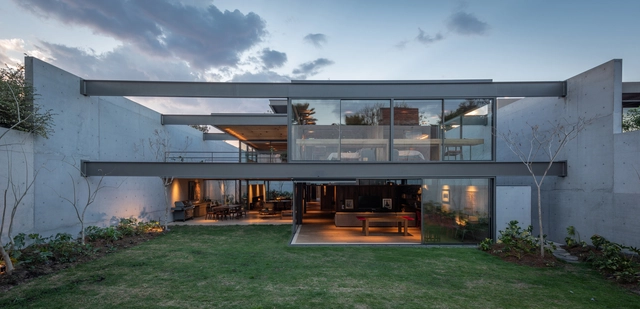
Jaime Navarro
Apan Rural Housing Prototype / Francisco Pardo Arquitecto
Mendes da Rocha and Al Borde among Winners of the XI Ibero-American Architecture and Urbanism Biennial (XI BIAU)

In Asunción (Paraguay), the XI Ibero-American Architecture and Urbanism Biennial (XI BIAU) have presented the winners of the Panorama de Obras section (Projects Panorama) of this contest edition, "all faithful to the spirit of the XI BIAU: living, the inhabitant," according to the organization.
Among 997 proposed works throughout Latin America, 17 architectural works —predominantly public projects— built in Argentina, Brazil, Chile, Ecuador, Spain, Mexico, Paraguay, Peru, Portugal, Uruguay and Venezuela are the winners of the XI BIAU.
7 Examples Where Physical Activities Were the Catalyst Behind A Neighborhood Regeneration

People often gather around sports activities, whether they are the ones exercising or the ones cheering. This internationally recognized social interest brings everyone together seamlessly, regardless of their background, gender, culture, ethnicity and so on.
Urban regeneration can take different aspects, and one of the most prominent and efficient solutions that can reconcile a community with itself and its surroundings is a sports function. In fact, this purpose encourages people to reclaim their fundamental right to public spaces and regenerate demoted, hostile or forgotten areas.
Read on to discover examples from all over the world, where physical activities made an urban impact on the neighborhood and the community.
Grupo Arca Showroom / Esrawe Studio

-
Architects: Esrawe Studio
- Area: 5701 m²
- Year: 2019
-
Manufacturers: Acor, Grupo Arca, Simple y fácil, U-GLASS
Concrete Architecture: 20 Outstanding Projects in Mexico

Concrete, a material commonly used in the construction industry, is made of a binder combined with aggregates (or gravels), water, and certain additives. Its origins reach back as far as Ancient Egypt, when the construction of large structures created the need for a new kind of material: one which was liquid, featured properties of natural stones, could be molded, and communicated a sense of nobility and grandeur.
Ecumenical Chapel / BNKR

-
Architects: BNKR
- Area: 170 m²
- Year: 2013
-
Professionals: Noriegga Illuminadores, MmasXpresiones
Apan Prototype / Dellekamp Schleich
16 Ephemeral Installations Designed by Mexican Architects

As we have seen throughout the history of architecture, ephemeral installations and pavilions are important tools for talking about specific moments in architecture in an almost immediate way. While it is true some pavilions have been so relevant that they broke with their ephemeral quality to become permanent, such as the German Pavilion in Barcelona, designed by Ludwig Mies van der Rohe and Lilly Reich, most are documented in photographs, plans and experiences to be rewritten in future projects.
10 Examples of Public Spaces from the Beaches to the Cities of Mexico

Urban design is a branch of design intimately related to urban planning and landscape architecture; it focuses broadly on interpreting the form and public space with physical-aesthetic-functional criteria. Different experts in the field such as Jane Jacobs, Denise Scott Brown, Robert Venturi, Jaime Lerner, Jan Gehl, Kevin Lynch have devoted themselves to studying the needs of urban societies within the common spaces to give adequate responses to different contexts. These questions are renewed with new generations and the public space is transformed according to technological advances but what always remains is the sense of belonging of these sites that are only successful when users adopt them as own.
Architecture and Sea: Outstanding Projects on the Beaches of Mexico

One of the most important factors when designing is the specific climate of the site, this can represent a difficulty when dealing with extreme climates and it is necessary to use insulating materials that adapt to changing conditions. However, when talking about Mexico and its privileged climate, this becomes an advantage for architects, allowing the creation of microclimates and spaces that fade into the transition of what is the inside and the outside.
Vertientes House / JJRR/Arquitectura + Area
Michel Rojkind: The New Senior Vice President of Architecture at WeWork

Mexican architect Michel Rojkind has been named the senior vice president of architecture at WeWork. A native of Mexico City, Rojkind founded the Rojkind Arquitectos office in 2002 focusing on design, tactical and experiential innovation, maintaining an architectural vision that will shape integral experiences, connecting the complexities of each project to a deeper level to positively impact society and the environment. This vision was what led him to connect perfectly with the WeWork approach.
Water Pavilion / Apaloosa Estudio de Arquitectura y Diseño + Simetría Estudio de Arquitectura + #localista

Karina House / Francisco Pardo Arquitecto

-
Architects: Francisco Pardo Arquitecto
- Area: 49 m²
- Year: 2018
José Luis Martínez Library / Alejandro Sánchez García
.jpg?1414606549&format=webp&width=640&height=580)
-
Architects: Alejandro Sánchez García - Taller 6A
- Area: 600 m²
- Year: 2010
Royal Academy Announces Shortlist of Emerging Architects for the Dorfman Award

The Royal Academy has revealed the shortlist for their annual prize recognizing young talent in architecture, the Dorfman Award. The award is given to those "...reimagining the future of architecture and whose work demonstrates a high degree of sensitivity to local and global context." The 2019 shortlist comprises four emerging architects practicing across the globe.
This year's shortlisted designers/practices are: Fernanda Canales (Mexico), Alice Casey and Cian Duggan of TAKA Architects (Ireland), Mariam Kamara of Atelier Masomi (Niger), and Boonserm Premthada of Bangkok Project Studio (Thailand.) The jury for this year's prize included chair Alan Stanton, Louisa Hutton, Phyllida Barlow, Kirsty Wark, Lesley Lokko, and Richard Burdett. The winner will be announced later this year.













































.jpg?1553867953)














.jpg?1414606492)
.jpg?1414606523)
.jpg?1414606538)
.jpg?1414606519)
.jpg?1414606549)





