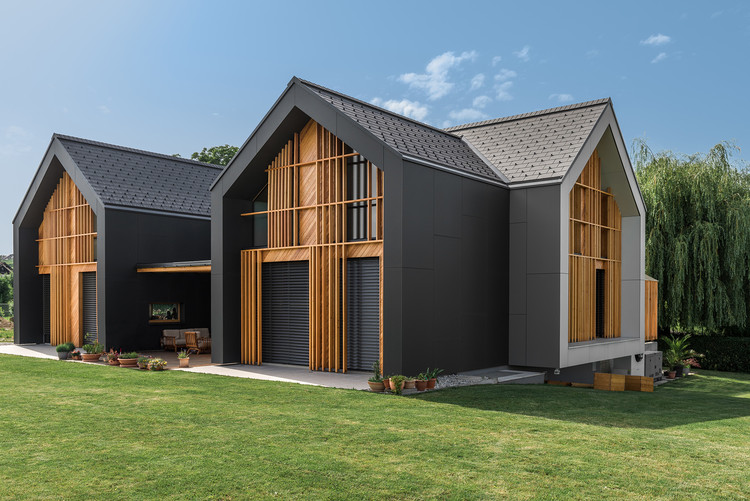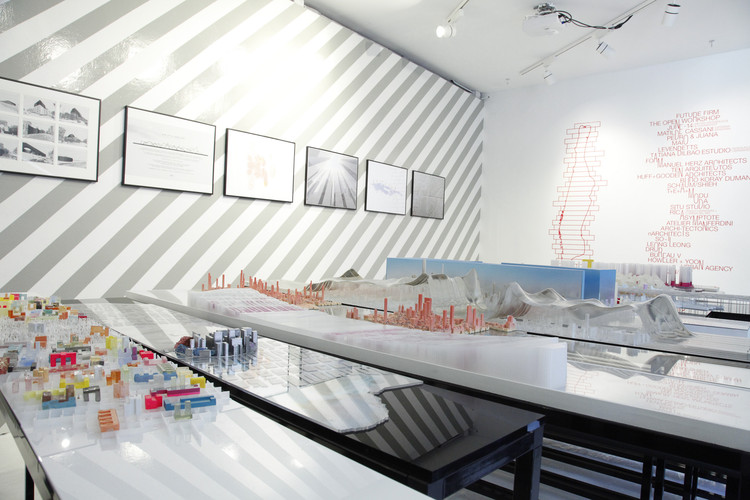
The Brick Industry Association (BIA) has announced the results of the 2016 Brick in Architecture Awards, given to “the country’s most visionary projects incorporating fired-clay brick.” This year, there were a total of 32 medalists with Best in Class winners in seven categories: Commercial, Educational (Higher Education), Educational (K-12), Healthcare, Municipal/Government, Residential (Multifamily) and Residential (Single Family).
“These winners demonstrate the best of brick’s aesthetic flexibility, and as a material made from abundant natural resources, it’s a perfect strategy in sustainable design,” said Ray Leonhard, BIA’s president and CEO.
Read on for the Best in Class winners:











































.jpg?1469542883)

.jpg?1469502452)
.jpg?1469502337)
.jpg?1469502265)
.jpg?1469502437)


















.jpg?1469553627)





