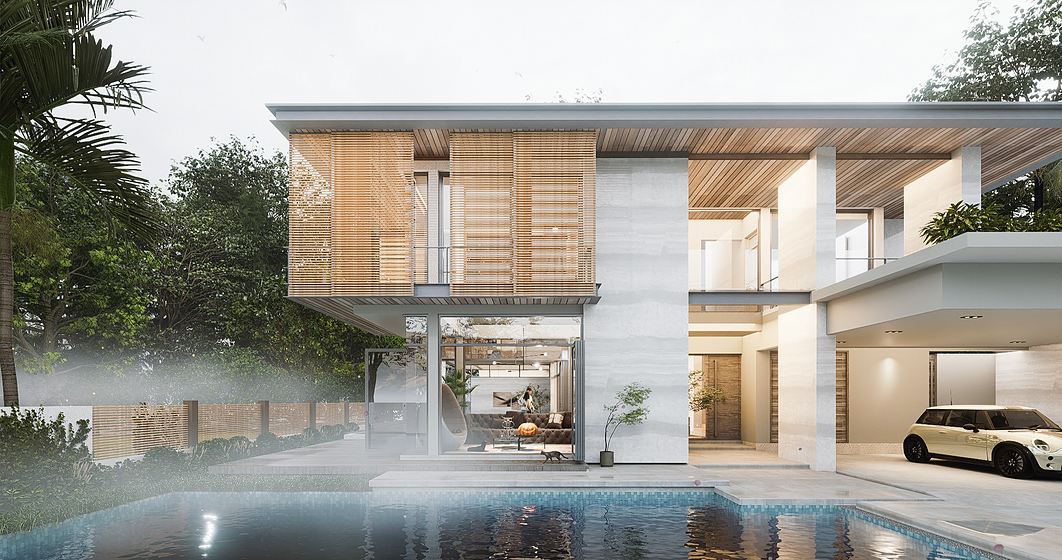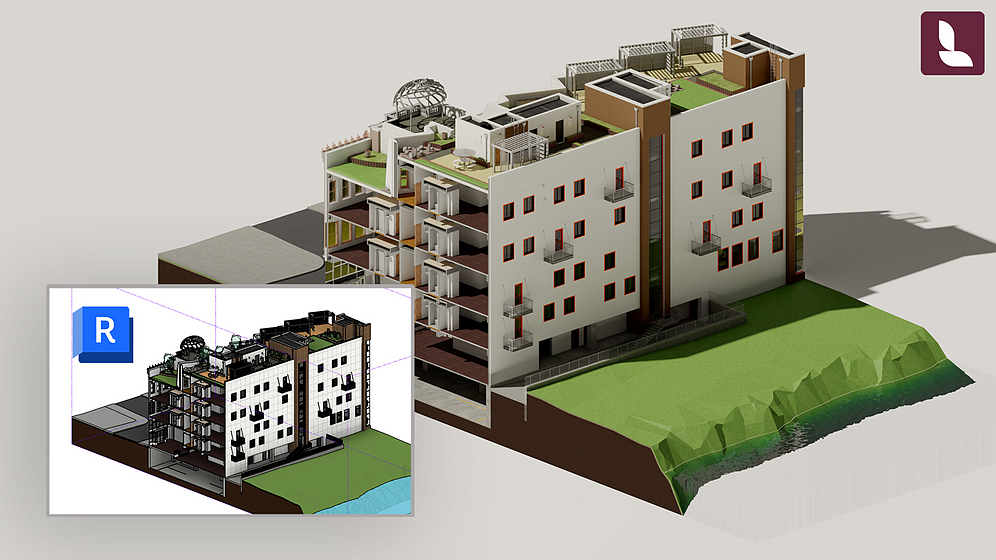
This guide shows how to use a D5 Render a free live-sync plugin to improve SketchUp workflow.


This guide shows how to use a D5 Render a free live-sync plugin to improve SketchUp workflow.

A real-time visualization, providing a realistic, immersive view of your model within your familiar BIM environment.

This article was originally published by The Architect's Newspaper as "Cutting-edge 3-D-printing pushes construction boundaries in an Oakland cabin."
The 3D-printed Cabin of Curiosities is a research endeavor and “proof of concept” investigation into the architectural possibilities of upcycling and custom 3D-printed claddings as a response to 21st-century housing needs.
This exploratory project is an output of Bay Area-based additive manufacturing startup Emerging Objects, founded by Ronald Rael and Virginia San Fratello, who are professors at the University of California Berkeley and San Jose State University, respectively. They also co-founded the architecture studio Rael San Fratello, whose work primarily focuses on architecture as a cultural endeavor.


Historically inspired by some of the first man-made shelters—such as the black tents first developed using camel leather by the nomads of the Sahara Desert, Saudi Arabia, and Iran, as well as the structures used by Native American tribes—tensile structures offer a range of positive benefits compared to other structural models.
Tensile structure is the term usually used to refer to the construction of roofs using a membrane held in place on steel cables. Their main characteristics are the way in which they work under stress tensile, their ease of pre-fabrication, their ability to cover large spans, and their malleability. This structural system calls for a small amount of material thanks to the use of thin canvases, which when stretched using steel cables, create surfaces capable of overcoming the forces imposed upon them.



John McAslan + Partners and Woods Bagot are the architectural partners delivering the Sydney Metro upgrade to Central Station, a key component of Australia’s largest public transport project. The multi-disciplinary, international design team have revealed a design that will preserve heritage qualities of the 112-year-old station while adding contemporary and innovative touches to create wider civic and commercial renewal within the space.

As part of our 2018 Venice Architecture Biennale coverage we present the proposal for the Turkish Pavilion. Below, the participants describe their contribution in their own words.
Curated by Kerem Piker and coordinated by Istanbul Foundation for Culture and Arts (İKSV), the Pavilion of Turkey will present Vardiya (the Shift) at the 16th International Architecture Exhibition of la Biennale di Venezia, taking place from May 26th to November 25th, 2018. Co-sponsored by Schüco Turkey and VitrA, the Pavilion of Turkey is located at Sale d’Armi, Arsenale, one of the main venues of the Biennale.
Conceived in response to the theme of Freespace, the title of the Biennale Architettura 2018, Vardiya offers a programme of public events with the Pavilion of Turkey, providing an open space for encounter, exhibition and production.

Even in the age of instant information, museums enthrall us. Lining the tourist guidebooks of cities across the world, art museums are a must-see destination for visitors and locals alike. However, as our methods of communication and archiving change, driven by science and innovation, historic institutions such as art museums must keep up.
In cities around the world, art museums are redefining themselves to respond to the contemporary, experimental demands of the 21st-century. In Buenos Aires, the architecture of art museums showcases a diverse catalog of form, materiality and atmosphere, blending the instant, flexible demands of the modern age with a historic role of archiving some of humanity's most evocative works.
Below, we paint a picture of Buenos Aires' diverse art museums, showcasing the changing nature of exhibition architecture in one of the world’s most energetic cities.
.jpg?1521224014)
Amorepacific, Korea's largest beauty company, occupies a site in the centre of Seoul, Korea. Their headquarters was designed by David Chipperfield Architects as a single clear volume, with large urban openings and a central void. In the middle of a bustling downtown landscape, the building strikes a bright, open figure.
The Amorepacific HQ took three years to complete and opened in 2017. The firm described the building as "abstract and gestural," with hanging gardens that provide dramatic views over the city and the mountains in the distance. The design echoes aspirations of mediating between local and global, private and public, collective and individual, formal and informal. Laurian Ghinitoiu captures the identity of this dynamic headquarters.


The history of Mexican photography has contributed to highlighting Mexico's presence in the world. Photographers like Elsa Medina, Lola Álvarez Bravo, Graciela Iturbide, Maya Goded, and Juan Rulfo have masterfully portrayed the life of the buildings, houses and the streets of a rapidly built, nineteenth-century Mexico.
As a consequence, the contemporary scene of Mexican photography has become a fundamental tool for architecture and has contributed to a better visual understanding of the works that are erected every day.
Photography and architecture are two disciplines that go hand in hand and whose relationship has been reinforced thanks to the digital tools that we currently have. For that reason, we have compiled the work of contemporary Mexican photographers who record our walk through the world we live in and contribute to constructing the image of contemporary Mexico.



