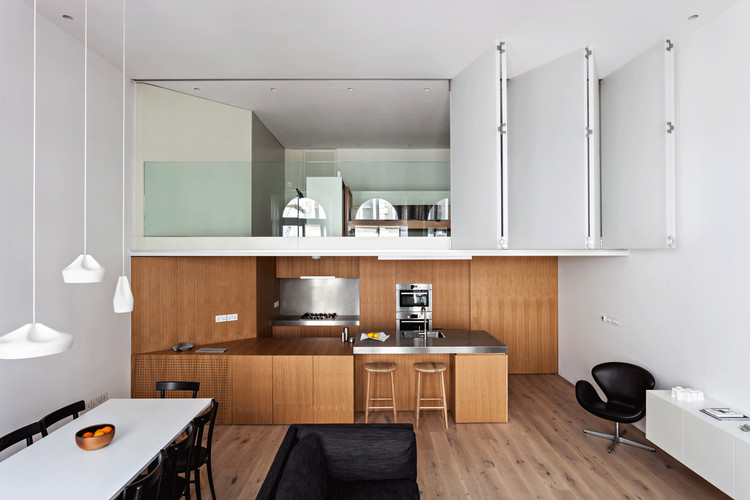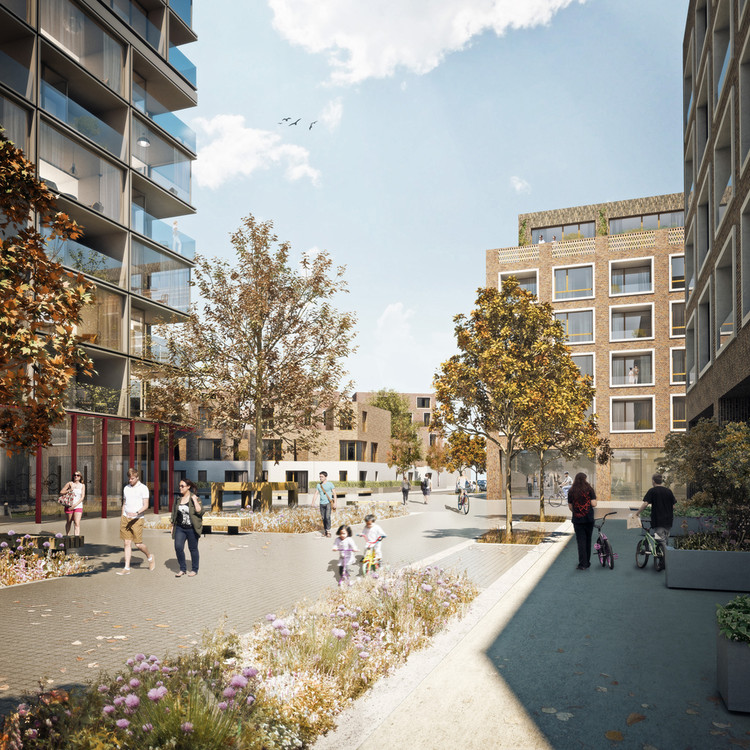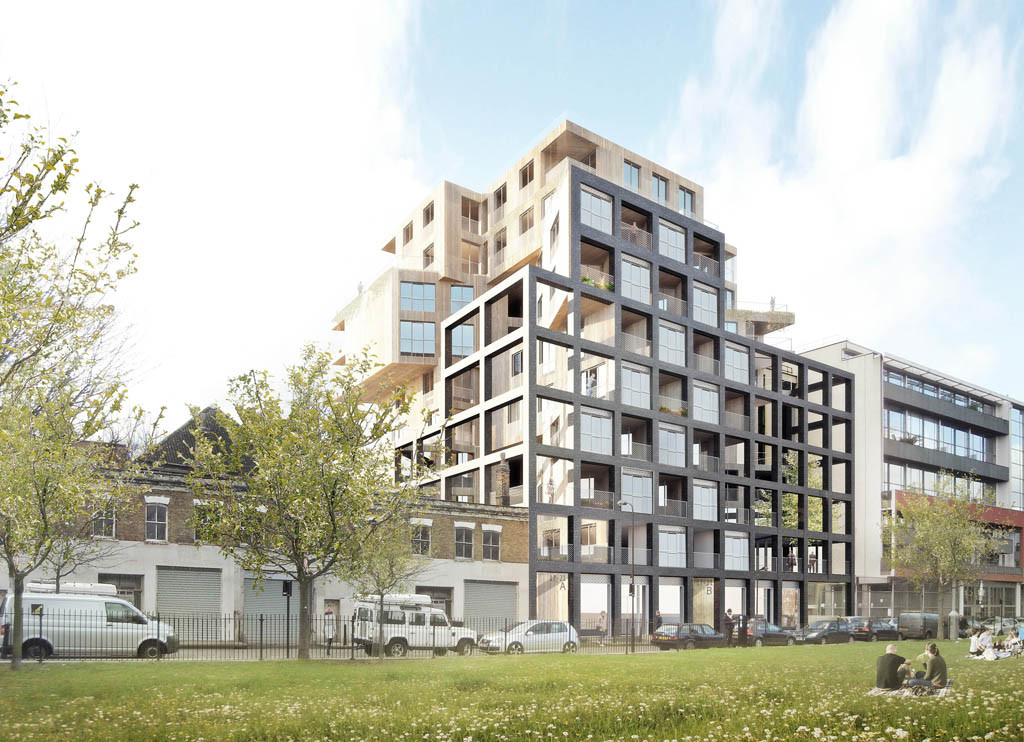
-
Architects: VW+BS
- Year: 2013
-
Professionals: Adding Value



A large scale architectural installation, informative exhibition and free two day conference will take place at The Building Centre WC1 during the 2013 London Design Festival to launch a four year study into the effects of natural light.
A typical new home in the UK has an average of only 12% of the walls glazed. Natural light in the home and workplace can reduce energy costs and improve health and wellbeing, so why do we have so little natural light in our buildings?
The Photon Project is a major four-year scientific study to investigate the impact of natural light on biology and wellbeing. To launch the project a prototype fully-glazed ‘Photon Pod’ will be built in Central London, complete with seating and landscaping. The installation and exhibition will be in place during the London Design Festival (14 – 22 September). During this week the public are invited to experience ‘life under glass’ and take part in simple scientific tests, designed specifically for the event by Harvard University to test the effects of daylight on the human body.
Complete information after the break.






Hawkins\Brown, with Mae Architects and Grant Associates, have been appointed by London Borough of Camden to develop proposals in collaboration with residents for the potential redevelopment of the Agar Grove Estate, a major housing regeneration project for London with an estimated construction value of £55 million. The current proposal being developed includes the demolition of 112 homes and the provision of around 360 new homes, bringing the total number of homes to around 500. A range of unit types has been introduced including family terrace housing and maisonettes with gardens, as well as lateral flats with balconies. More images and architects' description after the break.

Award-winning architectural practice Hawkins\Brown Architects, with Regal Homes, have just received planning permission from the London Borough of Hackney for their design of a new 6,750 sqm mixed-use development located on Wenlock Road. Situated within the Regents Canal Conservation Area, their proposal has a unique cruciform plan which not only gives the development a unique residential experience, but results in a dynamic form when seen from the Regent's Canal. More images and architects' description after the break.


Having wrapped up their three part series And the Winner is...?, The Architecture Foundation has launched another trio of evening discussions, this time around the ever-encroaching commercial values which are increasingly threatening cultural venues in London. The series, entitled Culture + Commerce, will explore how culture can fight against commercial homogeneity in the face of reduced public funding.