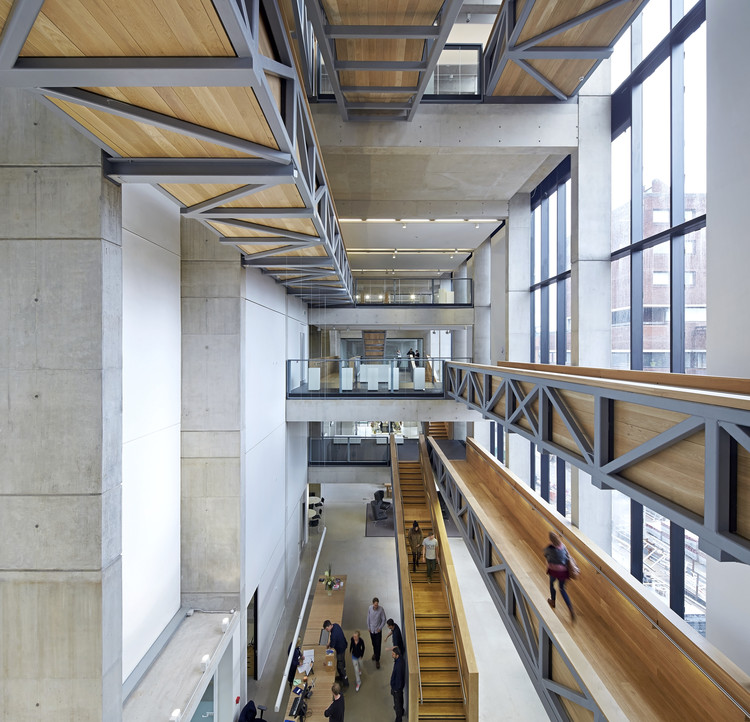
In February 2014, The Architecture Foundation will present Exploration Architecture: Designing with Nature, the first ever solo show of Exploration, a thought-leading architecture and design practice working in the field of biomimicry.


In February 2014, The Architecture Foundation will present Exploration Architecture: Designing with Nature, the first ever solo show of Exploration, a thought-leading architecture and design practice working in the field of biomimicry.
_SDL-02.jpg?1389723406)
Daniel Libeskind has released images of a new “landmark” building planned for Durham University’s Ogden Centre for Fundamental Physics in England. The £10 million facility, which will house the industry-leading Institute for Computational Cosmology and Institute for Particle Physics Phenomenology, was awarded to Libeskind after the New York-based architect won a competition for the project last July. When completed in 2015, the timber building is expected to “complement” the traditional buildings that surround it while serving as an exemplar for sustainable design.








Text description provided by the architects. The Lullaby Factory is an intervention by Studio Weave which makes the best of a bad situation: a recently designed building at Great Ormond Street Childrens' Hospital, the Morgan Stanley Clinical Building, was designed to look onto an open space - a view which, thanks to the hospital's phasing of developments, will be obstructed by the Southwood Building for another 15 years.
In the intervening time, something had to be done about the view onto the narrow alleyway and industrial facade of the Southwood Building. Studio Weave re-imagined the building, covered in pipework, as a fantastical factory, manufacturing lullabies for the children staying in the hospital.
Read on after the break for more on Studio Weave's clever intervention...




London firm Allies and Morrison has submitted planning applications for a 9.23 hectare, mixed-use development east of London’s Canary Wharf. Dubbed “Wood Wharf,” the new neighborhood will include upwards of 3,000 homes, 240,000-square-meters of commercial office space, 100 retail outlets, hospitality and more - all interconnected by a 3.6 hectare network of public space.
A 56-story, cylindrical skyscraper designed by Herzog & de Meuron will be one of three residential buildings planned for the scheme’s first phase, designed in collaboration with Stanton Williams. Allies and Morrison, who provided the revised masterplan for Canary Wharf Group, will design the first two office blocks targeted at technology-based companies.


Arup Associates was founded in 1963 by the legendary engineer Ove Arup as a design practice in which engineers and architects worked on an equal footing; it later became a subsidiary of Arup (also founded by Arup as Arup and Partners in 1946). These early origins marked Arup Associates as a forward-thinking and revolutionary practice in an era where truly multi-disciplinary practices were almost unheard of.