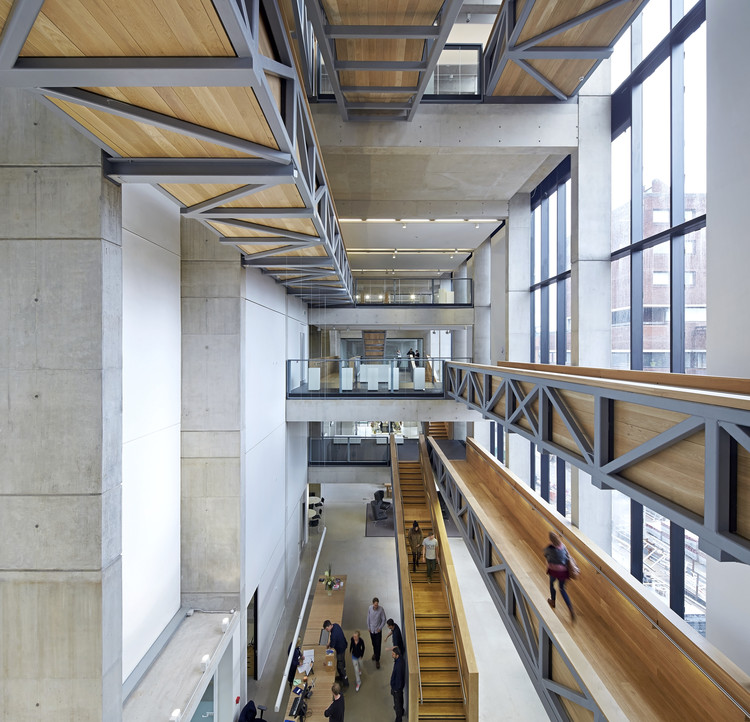
-
Architects: Feilden Clegg Bradley Studios
- Area: 17320 m²
- Year: 2013
-
Manufacturers: Troldtekt, Steel Color

Text description provided by the architects. Context: Celebrating its 175th birthday in 2013, Manchester School of Art is one of the oldest institutions of its kind in the UK. The school was established in the 19th Century to help keep the region competitive in an international market and support regional industry in a wider marketplace.






































