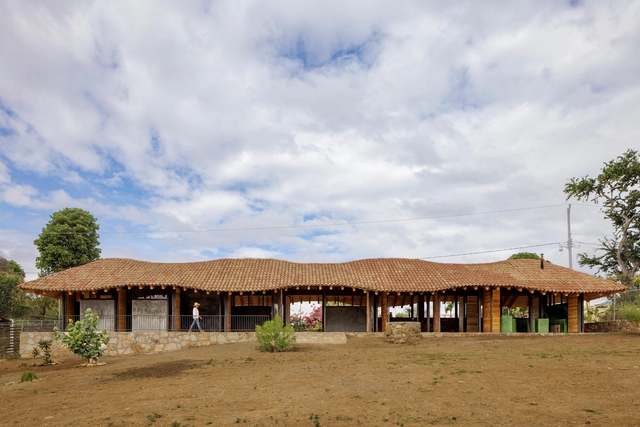-
ArchDaily
-
Mexico
Mexico
https://www.archdaily.com/1023246/aguilar-house-taller-segovia-molinaHana Abdel
https://www.archdaily.com/1023157/casa-emma-hw-studioHadir Al Koshta
https://www.archdaily.com/1023159/rural-school-in-oaxaca-territorio-estudioHadir Al Koshta
https://www.archdaily.com/1023034/eya-house-tara-arquitecturaHana Abdel
https://www.archdaily.com/1022739/open-house-as-arquitectura-plus-disenoPilar Caballero
https://www.archdaily.com/1022557/urbina-65-house-eparquitectosPilar Caballero
https://www.archdaily.com/1022412/ophelia-apartments-arkham-projectsAndreas Luco
https://www.archdaily.com/1022340/las-rocas-ignacio-urquiza-y-ana-paula-de-albaHadir Al Koshta
https://www.archdaily.com/1022043/hotel-casa-zamna-tulum-studio-arquitectosAndreas Luco
https://www.archdaily.com/1021274/zen-house-garrido-lizarraga-arquitectosAndreas Luco
https://www.archdaily.com/1020987/suna-house-ydr-estudioAndreas Luco
https://www.archdaily.com/1020983/punto-y-coma-bookstore-verduzco-plus-guerraAndreas Luco
https://www.archdaily.com/1020942/providencia-house-domaAndreas Luco
https://www.archdaily.com/993892/corsal-house-mch-arquitecto-interiorista-plus-echeri-bioconstruccionPilar Caballero
https://www.archdaily.com/1020567/rt2-apartments-jorge-urias-studioHadir Al Koshta
https://www.archdaily.com/1019436/humanitree-school-hive-and-flight-rosan-bosch-studioHadir Al Koshta
https://www.archdaily.com/1020469/miranda-palmeto-taco-taller-de-arquitectura-contextualAndreas Luco
https://www.archdaily.com/1020369/oruc-house-saavedra-arquitectosPilar Caballero







