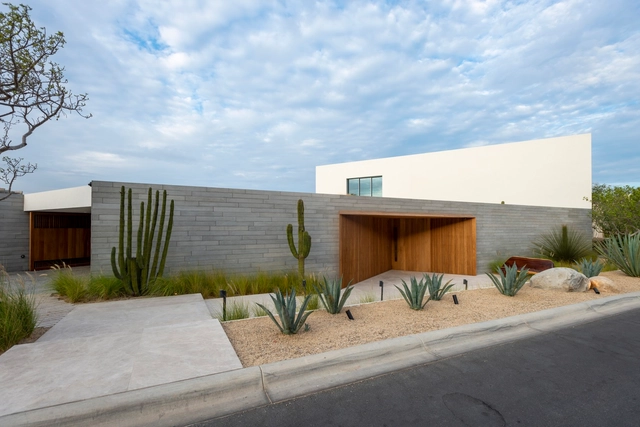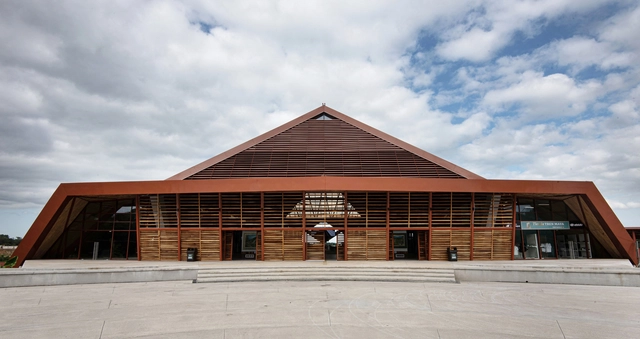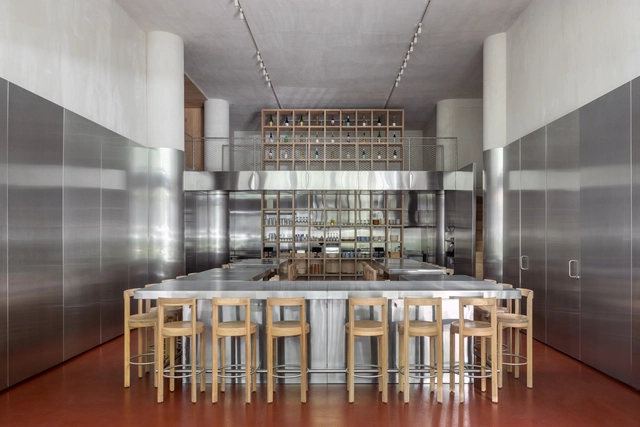-
ArchDaily
-
Mexico
Mexico
https://www.archdaily.com/1025449/el-perdido-spiritual-space-estudio-alaAndreas Luco
https://www.archdaily.com/1025383/tarasana-healing-center-ma-estudioHadir Al Koshta
https://www.archdaily.com/1025522/amelia-tulum-sordo-madaleno-arquitectosPaula Pintos
https://www.archdaily.com/1024832/la-casa-rosa-nkn-studioHadir Al Koshta
https://www.archdaily.com/1024835/the-trillium-awakening-nod-studioHadir Al Koshta
https://www.archdaily.com/1024834/san-bruno-beach-house-reyes-rios-plus-larrain-arquitectosHadir Al Koshta
https://www.archdaily.com/1024943/palmeras-houses-productoraAndreas Luco
https://www.archdaily.com/1025330/palenque-station-maya-train-dafdf-arquitectura-y-urbanismoAndreas Luco
https://www.archdaily.com/1024870/ninyas-restaurant-ignacio-urquiza-plus-apda-ana-paula-de-albaAndreas Luco
https://www.archdaily.com/1024437/vipp-todos-santos-guesthouse-ppaaValeria Silva
https://www.archdaily.com/1024010/lantana-house-dinamitaAndreas Luco
https://www.archdaily.com/1023734/benito-juarez-square-fernanda-canalesPilar Caballero
https://www.archdaily.com/1023677/tulum-21-house-as-arquitectura-plus-disenoPilar Caballero
https://www.archdaily.com/1023412/wabi-residences-raPilar Caballero
https://www.archdaily.com/1023289/catedral-house-laboratorio-de-arquitecturaPilar Caballero
https://www.archdaily.com/1023254/la-pedrera-clubhouse-taller-ezequiel-aguilar-martinezHana Abdel
https://www.archdaily.com/1023204/unexpected-reflections-miguel-de-la-torre-mta-plus-vHadir Al Koshta
 © Jaime Navarro
© Jaime Navarro



 + 18
+ 18
-
- Area:
3078 m²
-
Year:
2020
-
Manufacturers: AY illuminate, Albaricoque, Anfora, Balmaceda Studio, Dedon, +7FARO Barcelona, Fernando Laposse, Hila Mx, Kettal, Marset, Mónica Calderón, Namuh-7
https://www.archdaily.com/1023251/ima-house-ezequiel-farca-studioHana Abdel








