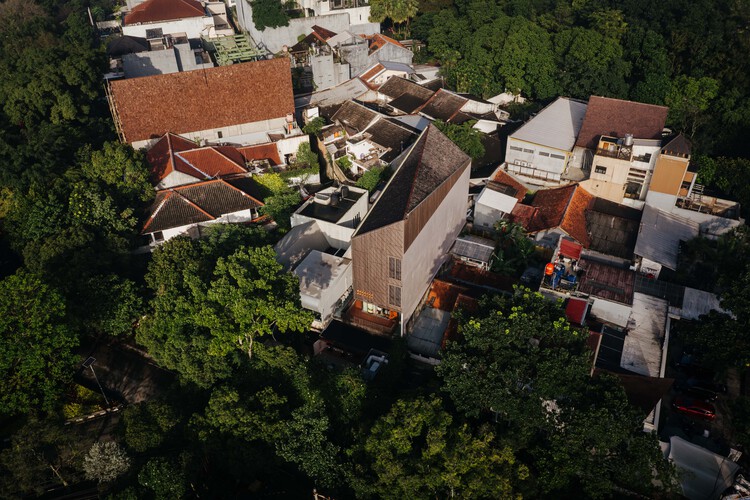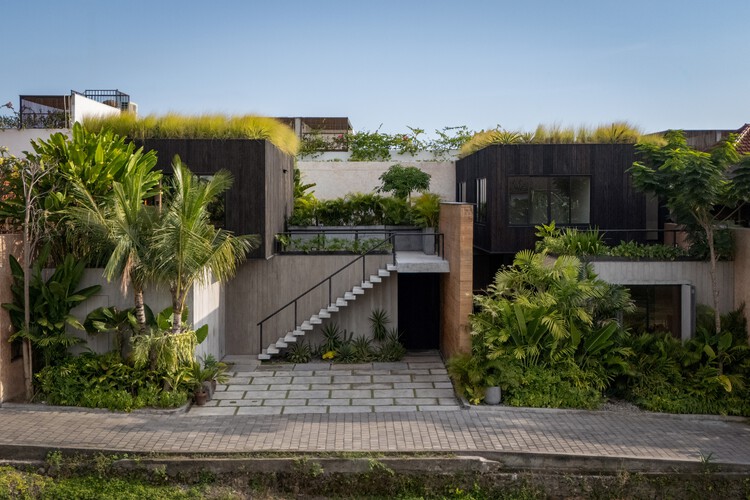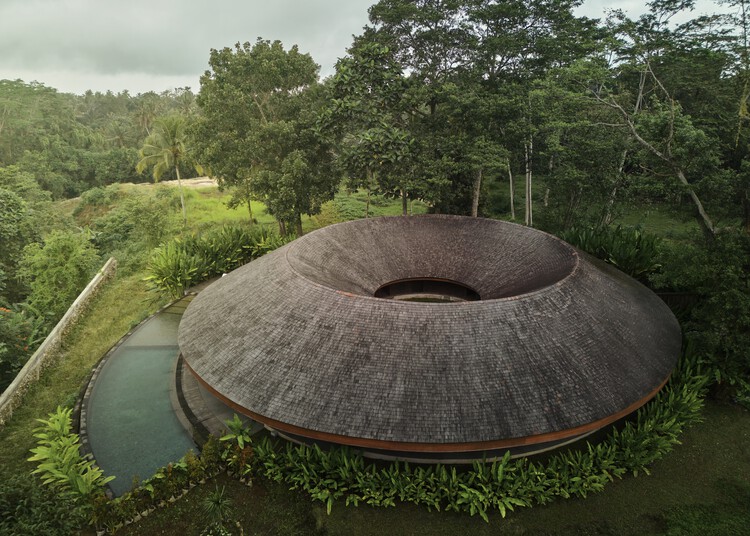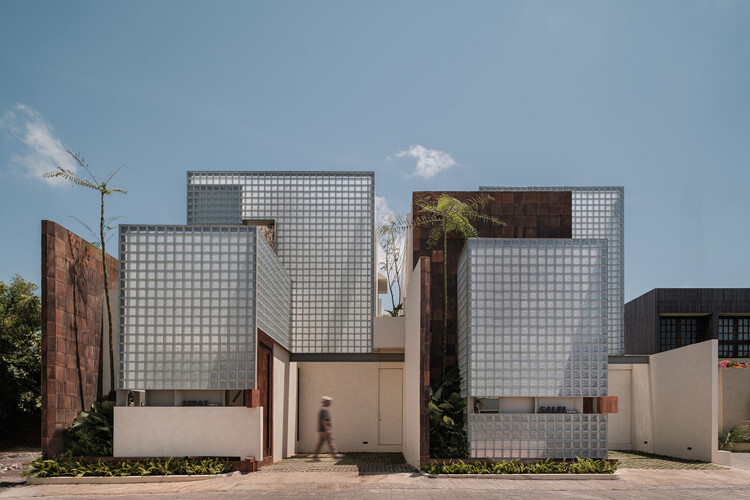
Indonesia
Pertamina MotoGP Experience Gallery / AT-LARS
https://www.archdaily.com/1039189/pertamina-motogp-experience-gallery-at-larsMiwa Negoro
House of Dentist Couple / RCAB Studio

-
Architects: RCAB Studio
- Area: 414 m²
- Year: 2025
-
Manufacturers: Toto
https://www.archdaily.com/1038938/house-of-dentist-couple-rcab-studioMiwa Negoro
Al-Iqtishad Mushola / CREM Paragon x KIND

-
Architects: CREM Paragon x KIND
- Area: 434 m²
- Year: 2025
-
Professionals: Arief Firmansyah, Rully Pramono Putro, Aji Suharman
https://www.archdaily.com/1038854/al-iqtishad-mushola-kind-x-crem-paragonValeria Silva
JT Residence / Wahana Architects
https://www.archdaily.com/1038501/jt-residence-wahana-architectsMiwa Negoro
The Luc Lifestyle / Atelier Generations Vasudeva Design

-
Architects: Atelier Generations Vasudeva Design
- Area: 908 m²
- Year: 2024
-
Manufacturers: Jotun, Teras Bta
https://www.archdaily.com/1038500/the-luc-lifestyle-atelier-generations-vasudeva-designMiwa Negoro
Gunawarman 35 / WOFF
https://www.archdaily.com/1038448/gunawarman-35-woffMiwa Negoro
Mankind Studios / Studio Kota

-
Architects: Studio Kota
- Area: 637 m²
- Year: 2025
https://www.archdaily.com/1038195/mankind-studios-studio-kotaMiwa Negoro
Syncube House / Gets Architects
https://www.archdaily.com/1037890/syncube-house-gets-architectsMiwa Negoro
Nenek Coco Villa / Sukyf & Architects

-
Architects: Sukyf & Architects
- Area: 2252 m²
- Year: 2023
-
Manufacturers: Demix
https://www.archdaily.com/1037279/nenek-coco-villa-sukyf-and-architectsMiwa Negoro
3+2+1 Villa / K-Thengono Design Studio

-
Architects: K-Thengono Design Studio
- Area: 353 m²
- Year: 2024
https://www.archdaily.com/1036952/3-plus-2-plus-1-villa-k-thengono-design-studioMiwa Negoro
Nyrenstone Estate / Alexis Dornier
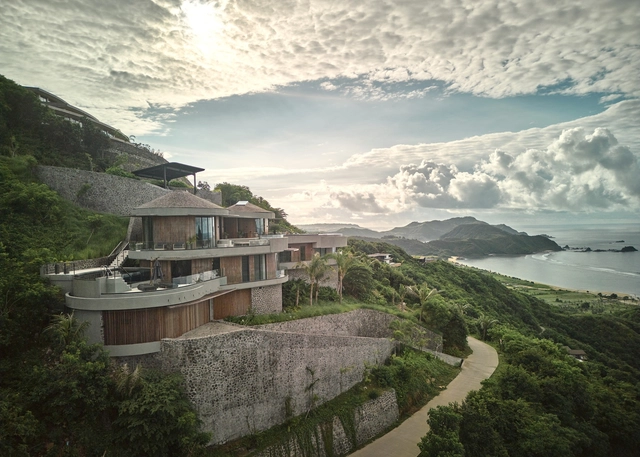
-
Architects: Alexis Dornier
- Area: 1117 m²
- Year: 2024
-
Professionals: WIND Landscape, Somewhere Concept, Eco Mantra
https://www.archdaily.com/1036814/nyrenstone-estate-alexis-dornierValeria Silva
Lattice Creative Garden / RAD+ar (Research Artistic Design + architecture)

-
Architects: RAD+ar (Research Artistic Design + architecture)
- Area: 3000 m²
- Year: 2025
https://www.archdaily.com/1036633/lattice-creative-garden-rad-plus-ar-research-artistic-design-plus-architectureMiwa Negoro

















































