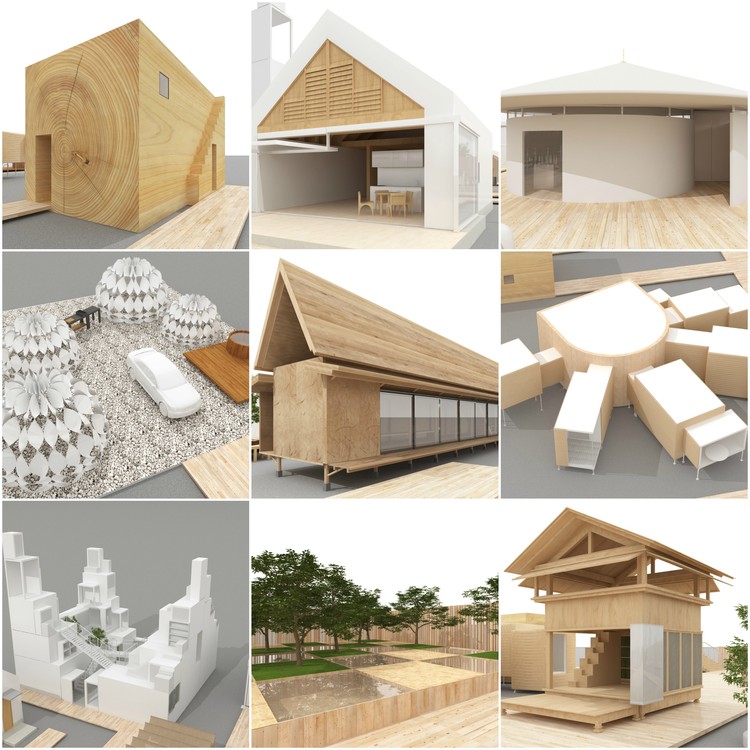_12.jpg?1467207351)
Madrid's Museo del Prado has announced the finalists for the competition to redesign and transform the museum’s Hall of Realms. Among the list are acclaimed firms OMA; Souto Moura Arquitectos; a team of Foster + Partners - Rubio Arquitectos; B720 Arquitectos - David Chipperfield Architects; Cruz y Ortiz Arquitectos; Nieto Sobejano Architects; Stedebouw B.V.; Juan Miguel Hernández León - Carlos de Riaño Lozano; Garces de Seta Bonet Arquitectes - Pedro Feducci Canosa; and Gluckman Tang Architects - Estudio Alvarez Sala - Enguita and Lasso de la Vega.







































