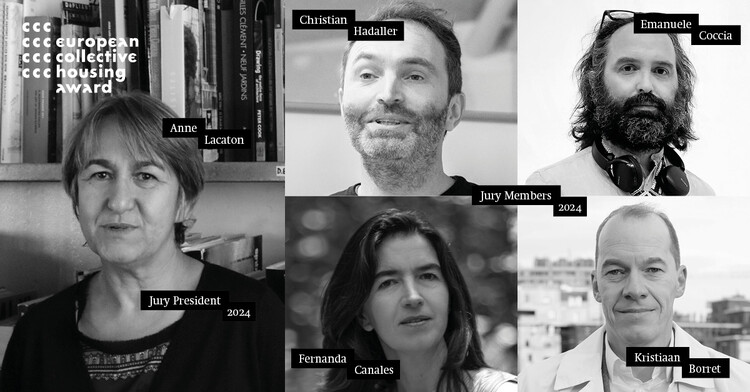
-
Architects: ARP studio
- Area: 85 m²
- Year: 2022



Shigeru Ban Architects, in collaboration with The Glass House and The Irwin S. Chanin School of Architecture of the Cooper Union, have just revealed “Shigeru Ban: The Paper Log House at The Glass House.” This collaborative installation opened on April 15th and is on display until December 15th, 2024, welcoming more than 13,000 annual visitors. This year, students from The Cooper Union actively participated in the making of this structure as part of the university’s Building Technology Course.

This article was originally published on Common Edge.
On April 10, 2024, the New York Landmarks Conservancy bestowed the Preservation Leadership Award to author and urbanist Roberta Brandes Gratz. A longtime preservation activist, Gratz served on the City’s Landmarks Preservation Commission. She also led the successful effort to restore the Eldridge Street Synagogue, now the Museum at Eldridge Street. The following is a slightly edited version of the speech Gratz delivered at the 34th annual Lucy C. Moses Preservation Awards.






Architectural awards serve as a fundamental platform within the profession and the wider community. They recognize and celebrate outstanding achievements in architectural projects, promoting excellence and innovation, while also providing visibility and exposure for architects and companies, highlighting projects that might otherwise go unnoticed. This impact is particularly evident in collective housing projects, which face a range of challenges, from issues of cost and compliance with urban planning legislation to the need to create welcoming and functional environments for residents. By highlighting diverse initiatives and approaches, awards inspire and educate, stimulate dialogue and the exchange of ideas, and contribute significantly to the advancement of architecture by recognizing projects that address specific themes such as sustainability or social impact.
