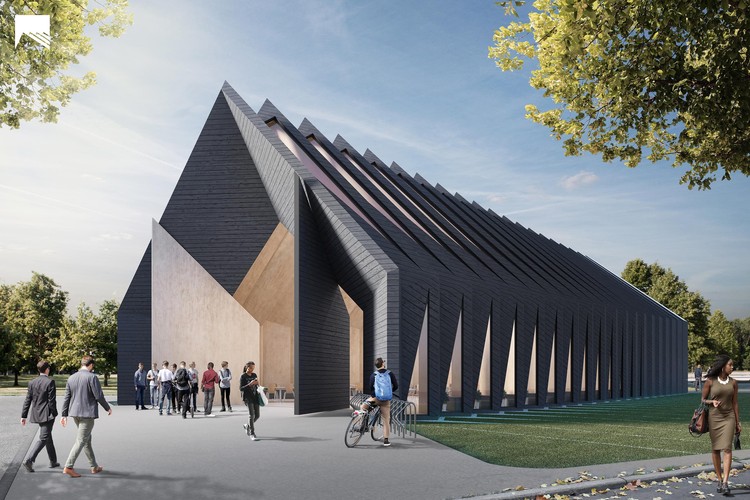
Berlin-based Burkinabé architect Diébédo Francis Kéré has designed a wooden pavilion for Tippet Rise Art Center in Montana. In addition to the pavilion, the Tippet Rise Fund of the Sidney E. Frank Foundation will also support Kéré's work to build an environmentally sustainable secondary school in Burkina Faso called Naaba Belem Goumma. Kéré designed the project in the Beartooth Mountains so visitors can experience a "rain of light" as sunlight filters through a structure of vertically stacked logs.


























.jpg?1539029465)
.jpg?1539029241)














.jpg?1534475975)
.jpg?1534475968)
.jpg?1534475960)






















