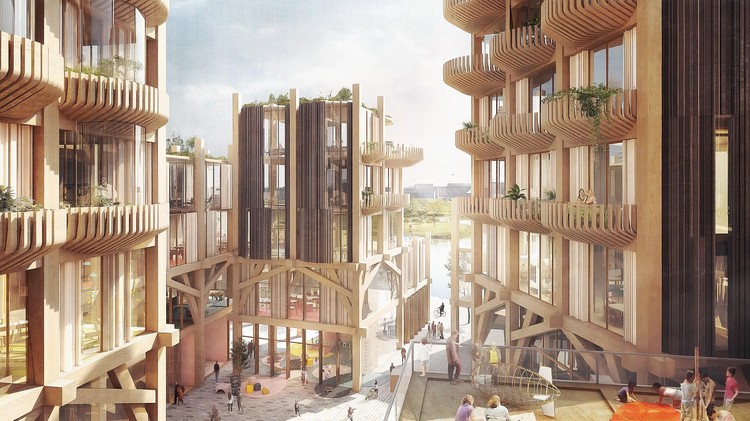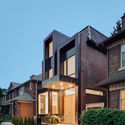
Bogdan Newman Caranci have designed a new mass timber office building in Toronto that will become one of Canada's tallest. Dubbed 77 Wade Avenue, the project is being developed by Next Property Group and will include 150,000 square feet across 8 floors. Following 3XN's T3 Bayside project that will rise to 42 meters in height, BNC's office will be among the tallest modern mass timber office and commercial buildings in the country. The design celebrates the use of mass-timber construction within the ever-evolving architecture of Canada.






_Vienna_Tourist_Board_Christian_Stemper.jpg?1554392750)
















.jpg?1550610731)















































