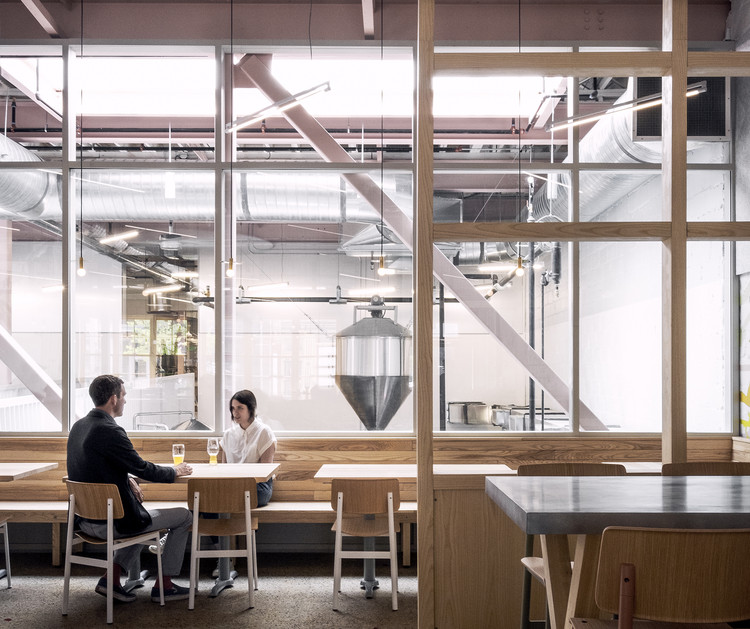
Toronto: The Latest Architecture and News
Avling Kitchen & Brewery / LAMAS
Montcrest School Redevelopment / Montgomery Sisam Architects

-
Architects: Montgomery Sisam Architects
- Area: 25000 ft²
- Year: 2019
-
Manufacturers: CertainTeed, PPG IdeaScapes, Stonequest, Thames Valley Brick, ezoBord
ARTJAIL Offices / StudioAC

-
Architects: StudioAC
- Area: 3400 ft²
- Year: 2018
-
Manufacturers: AutoDesk, Chaos Group, Fuzion Flooring, Ikea, Trimble Navigation
Hariri Pontarini Reveal the ROM’s New Terrace and Plaza

The ROM or The Royal Ontario Museum, an art, world culture and natural history gallery in Canada, inaugurated its newest additions, the Helga and Mike Schmidt Performance Terrace and the Reed Family Plaza. Designed by Siamak Hariri of Hariri Pontarini Architects (HPA), the latest add-ons create a lively space on the street level.
Tesseract House / Phaedrus Studio
.jpg?1566508313)
-
Architects: Phaedrus Studio
- Area: 275 m²
- Year: 2018
-
Professionals: Atkins + Van Groll
Flatpark Installation / Public City Architecture

-
Architects: Public City Architecture
- Area: 11 m²
- Year: 2019
-
Professionals: Wood Anchor
Valise Store Union Station / Kilogram Studio

-
Architects: Kilogram Studio
- Year: 2018
-
Manufacturers: Trimble Navigation
-
Professionals: Barlow Cabinetworks, Bootstrap Design
Down the Rabbit Hole Store / Kilogram Studio
Sidewalk Labs Unveils Full Quayside Master Plan for Toronto

Sidewalk Labs has released the full 1,500 page development proposal for its Quayside neighborhood in Toronto. After announcing plans to create a model smart city, Sidewalk Labs has been working to pioneer a new approach to future urban developments. Plans for Quayside were first revealed last summer as an interconnected smart neighborhood for the city. The Master Innovation and Development Plan (MIDP) proposes a comprehensive planning and partnership model to set a new standard for urban development in the 21st century.
Curvy Eco Home / Craig Race Architecture

-
Architects: Craig Race Architecture
- Area: 1800 ft²
- Year: 2017
Beaconsfield Residence / StudioAC

-
Architects: StudioAC
- Area: 3383 ft²
- Year: 2018
-
Manufacturers: AutoDesk, Chaos Group, Northern Wide Plank, Trimble
-
Professionals: Whitaker Construction, Blackwell Engineering
Daniels Building at University of Toronto / NADAAA
Quetzal Bar / Partisans
Gazing House /Atelier RZLBD

-
Architects: Atelier RZLBD
- Area: 255 m²
- Year: 2019
-
Professionals: Xu Structural Engineering, McCallum HVAC Design Inc., SAGE Building Ideas
Galley House / Reigo & Bauer

-
Architects: Reigo & Bauer
- Area: 2150 ft²
- Year: 2018
-
Manufacturers: Moncer Specialty Flooring, Alumilex, Are & Be, Google, Nemetschek
-
Professionals: Blackwell
Tower Automotive Building, Museum of Contemporary Art / architectsAlliance

-
Architects: architectsAlliance
- Area: 9700 m²
- Year: 2018
-
Manufacturers: AutoDesk, GRAPHISOFT, Abvent, Adobe, Albion Glass, +33
-
Professionals: WSP, Brookfield, ERA Architects, Jablonsky Ast & Partners, R.J. Burnside, +1
BNC's Mass Timber Office to Become One of Canada's Tallest

Bogdan Newman Caranci have designed a new mass timber office building in Toronto that will become one of Canada's tallest. Dubbed 77 Wade Avenue, the project is being developed by Next Property Group and will include 150,000 square feet across 8 floors. Following 3XN's T3 Bayside project that will rise to 42 meters in height, BNC's office will be among the tallest modern mass timber office and commercial buildings in the country. The design celebrates the use of mass-timber construction within the ever-evolving architecture of Canada.



















.jpg?1566509147)
.jpg?1566508880)
.jpg?1566508818)
.jpg?1566508332)




















































