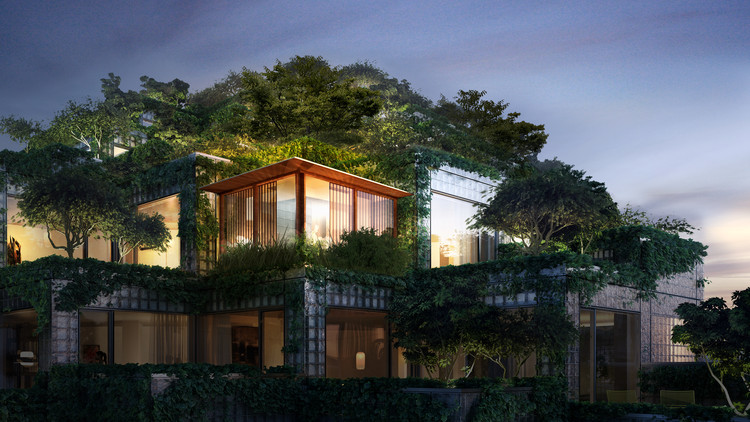
-
Architects: Atelier RZLBD
- Area: 540 m²
- Year: 2019
-
Manufacturers: AutoDesk, Savaria, Subzero/Wolf, Acadian Flooring, Adobe, +8
-
Professionals: Noor Design Inc., Recon Consulting



Herzog & de Meuron have created a new design for a supertall skyscraper in Toronto. If built as planned, the project would rise to 1,063 feet and become the tallest residential building in Canada. Working together with project architect Quadrangle, the team was commissioned by Dutch real estate development companies Kroonenberg Geoep and ProWinko to design the new landmark for Toronto.



Toronto's new Quayside smart city development by Sidewalk Labs has been cancelled. CEO Daniel L. Doctoroff announced in a Medium post that the impact of the COVID-19 pandemic has made the prototype no longer viable. As the subsidiary of Google's parent company Alphabet, Sidewalk Labs aimed to "unlock the potential" of the city’s Eastern Waterfront.



Centennial College, Ontario's first public college, has collaborated with DIALOG, Smoke Architecture, and EllisDon to design and build the first zero-carbon, mass timber higher-education building in the country. Scheduled for completion in 2023, the new gateway structure will bring together Indigenous and Western cultures in both form and function.
.jpg?1446591053)

The Orbit illustrates Partisans’ vision for a cutting-edge community where small town and rural lifestyles are enhanced by the benefits and attributes of urban living. The award-winning Toronto-based architecture studio imagined a new urban fabric that inspires citizens.


The new Quayside smart city development by Sidewalk Labs will be scaled back after a vote last week in Toronto. As the subsidiary of Google's parent company Alphabet, Sidewalk Labs aimed to "unlock the potential" of the city’s Eastern Waterfront. The government agency responsible for development of the area, Waterfront Toronto, voted unanimously to limit the team’s original 190-acre plan to 12 acres.

Designed by BIG, in collaboration with Allied and Westbank, KING Toronto portrays architecture’s ability to create a community and meet the challenges faced by society nowadays. Located in Canada’s King Street West neighborhood, the project is a direct response to the context.
