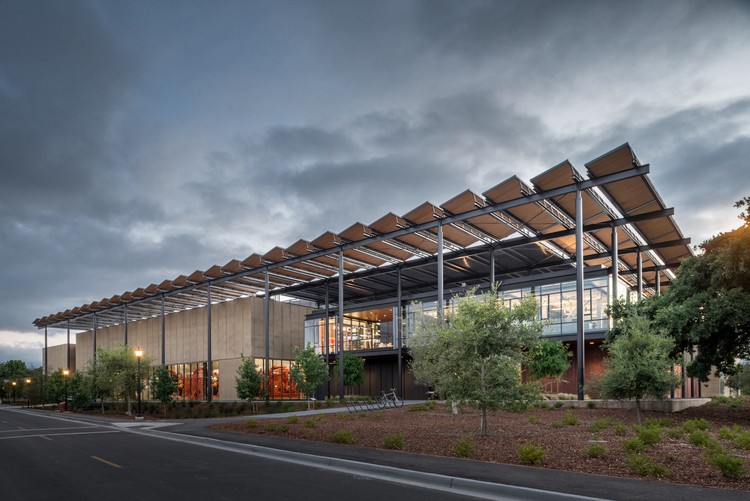
Designed by Sasaki in collaboration with an interdisciplinary team including Arup, JLL, and the Wuhan Planning Institute, the Wuhan Yangchun Lake Business District master plan was approved by the city. Imagining “a progressive yet realistic vision for the district”, the project, a landscape-forward urban blueprint, will define Wuhan’s next generation of growth.






































































