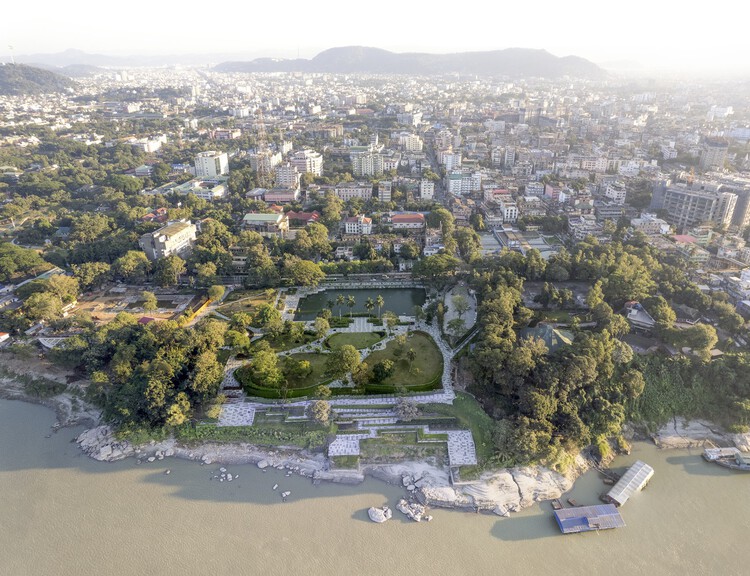
Rivers generate a distinct typology of architecture bound by design threads of material practice, environmental adaptation, cultural symbolism, and imagination. Each river system produces a unique ecosystem where water, soil, vegetation, and settlement converge to form a living network. Designing within this environment requires a capacity to read movement rather than resist it, to build on uncertain ground, and to understand permanence as a balance in motion. Unlike the fixed horizon of the sea, the river is never still. It teaches architects to think in gradients rather than boundaries, and to design as part of an evolving landscape.












































