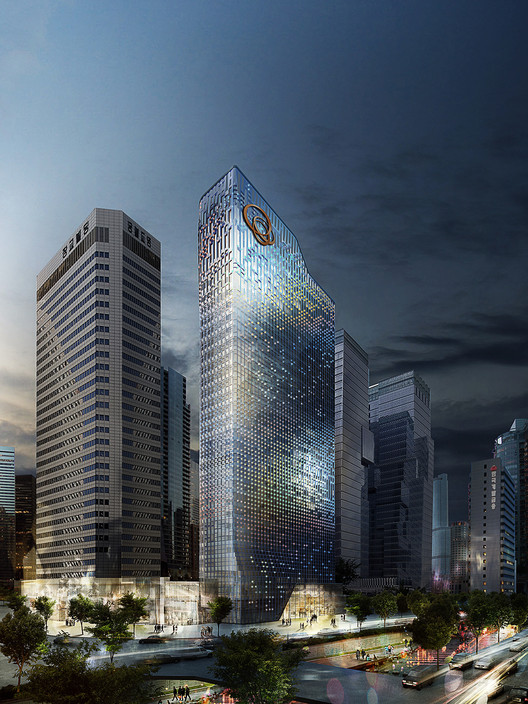
-
Architects: ThomsonAdsett
- Year: 2013
-
Manufacturers: MODWOOD




The Art Fund recently announced the six museums on the UK's 2014 Museum of the Year shortlist, its annual award for the outstanding museum of the year. The award celebrates every aspect of what makes a museum successful, but this year the list was highlighted by crucial work by architects, including renovations of the Tate Britain and the Ditchling Museum of Art & Craft, as well as the newly-constructed Mary Rose Museum in Portsmouth. The winner from the six museums will receive a £100,000 prize, and will be announced on July 9th.
Read on after the break for the complete shortlist

In January of this year, the latest work by Smiljan Radic, the Chilean architect chosen to design the next Serpentine Pavilion, opened to public acclaim. The Museum of Pre-Columbian Art (Museo de Arte Precolombino), located in Santiago de Chile, is a restoration project that managed to sensitively maintain an original colonial structure - all while increasing the space by about 70%.
Two days before the The Museum of Pre-Columbian Art opened, the Museum of Metropolitan Art (MOMA) in New York issued a statement that it would demolish the American Folk Art Museum (AFAM), designed by Tod Williams Billie Tsien Architects, in order to accomplish its envisioned expansion. Two weeks ago, preparations for demolition began.
Some background: MOMA had hired Diller Scofidio + Renfro a year earlier to design the expansion. The office asked for a period of six months to consider the possibilities of integrating the American Folk Art Museum into the design. After studying a vast array of options (unknown to the public) they were unable to accommodate MOMA’s shifting program needs with the AFAM building. They proposed a new circulation loop with additional gallery space and new program located where the AFAM is (was) located.
What appears here is not strictly a battle between an institution that wants to reflect the spirit of the time vs a building that is inherently specific to its place. It represents a lost design opportunity. What if the American Folk Art Museum had been considered an untouchable civic space in the city of New York, much like the The Museum of Pre-Columbian Art is for the city for Santiago? Then a whole new strategy for adaptive reuse would have emerged.

UNStudio has won a competition to remodel the Hanwha headquarters in Seoul. With an aim to transform a building into a symbol of the leading environmental technology company’s values, UNStudio's winning scheme will replace the skyscraper’s opaque panelling and single layer of dark glass with an animated facade designed to reduce solar gain, increase natural light, generate energy, and interact with its surrounding.


.jpg?1397613047)





The Hague government officials have named KAAN Architecten’s design for the Facilicom Consortium PPS B30 as winner of the PPP contract for the Bezuidenhoutseweg 30 project. Originally built in 1917 for the Department of Agriculture, Nature Management and Fisheries, KAAN is expected to transform the existing National Heritage Site facilities into a vibrant and open “modern day think tank” for the Dutch government.




