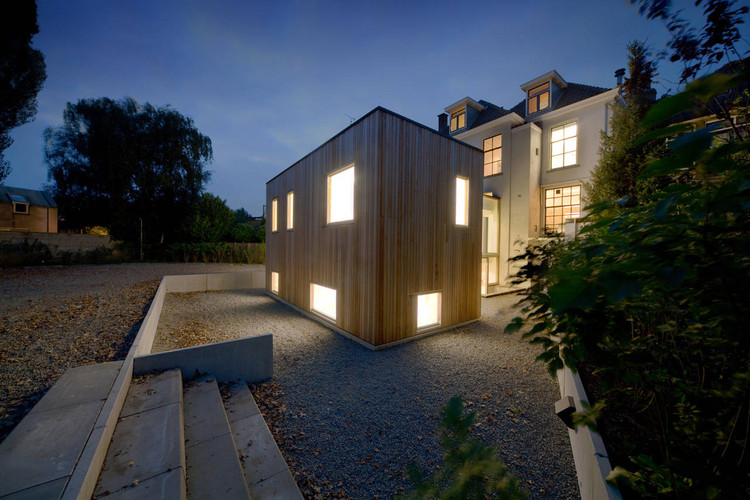
-
Architects: Kwint Architecten
- Area: 592 m²
- Year: 2011



This residential project in Ahmedabad, India by Vatsu Shilpa Consultants follows the metamorphosis of an old vacant rowhouse into a renovated townhouse into a final fusion with the adjoining building. The project began in 2004 and went through several modifications and additions. By 2010, the adjoining house was purchased and 56+55 Sumeru was created.
Follow us after the break for more.

A powerful and expressive design it itself, Ludwig Mies van der Rohe’s Neue Nationalgalerie in Berlin is still admired as a concrete, steel, and glass landmark today. Dedicated to culture and the fine arts, the building will be going through a major renovation, which will be overseen by British architect, David Chipperfield who has recently worked extensively in Berlin, finishing work on the war-ravaged Neues Museum on the Museum Island complex in 2009. The renovation will start in 2015 and last three years, during which time the museum will be closed. The building, completed in 1968, is Mies van der Rohe’s only work in Germany after World War II and is in need of thorough modernization after 40 years. Restoration of the glass facade, stone terrace and concrete and steel structure, along with new security and fire technology are included in the project.

David Chipperfield, Stirling Prize-winning architect and director of the 13th international Venice Biennale, has been commissioned by the Prussian Cultural Heritage Foundation (PCHF) to renovate the Neue National Gallery. The 20th century icon was designed by the legendary Ludwig Mies van der Rohe, who celebrated his 126th birthday this week.
Hermann Parzinger, president of the Prussian Cultural Heritage Foundation, said: “With David Chipperfield, I know this icon of modern architecture in the best hands. In working with him on the Museum Island, I learned the sensitivity in dealing with the architectural heritage and the conceptual clarity of his approach is greatly appreciated.”

Understanding that environmental responsibility is an integral part of design excellence, Perkins + Will’s new Atlantic office, known as 1315 Peachtree, serves as an example on how current technologies can be used to achieve LEED Platinum Certification, meet the 2030 Challenge and help reduce toxic materials from our building products.
1315 Peachtree is an adaptive reuse of a 1985 office structure transformed into a high performance civic-focused building. Located in the heart of Midtown Atlanta across from the High Museum of Art, the new building continues to house the Peachtree Branch of the Atlanta-Fulton County Public Library and introduces a new street-level tenant space occupied by the Museum of Design Atlanta (MODA). The Perkins+Will Atlanta office occupies the top four floors with office space for up to 240 employees. Continue reading for more information on the highest LEED score building in the Northern Hemisphere.

The ASM International World Headquarters, originally constructed in 1959, is an architectural composition by two influential designers during the mid-twentieth century: John Terence Kelly, who studied under Bauhaus-founder Walter Gropius, and R. Buckminster Fuller, well known for his geodesic domes, environmentally-conscious designs and the dymaxion car. The complex includes the building, dome and garden on the 45-acre site known as Materials Park. The renovation, led by The Chesler Group and Dimit Architects, brings new life to Kelly’s building. According to Architectural Record, (Snapshot, Laura Raskin), Michael Chesler of The Chesler Group, campaigned to salvage the architectural marvel, giving it a place in the National Register of Historic Places and using tax credits to fund the renovation.
Pictures and details of the renovation after the break.