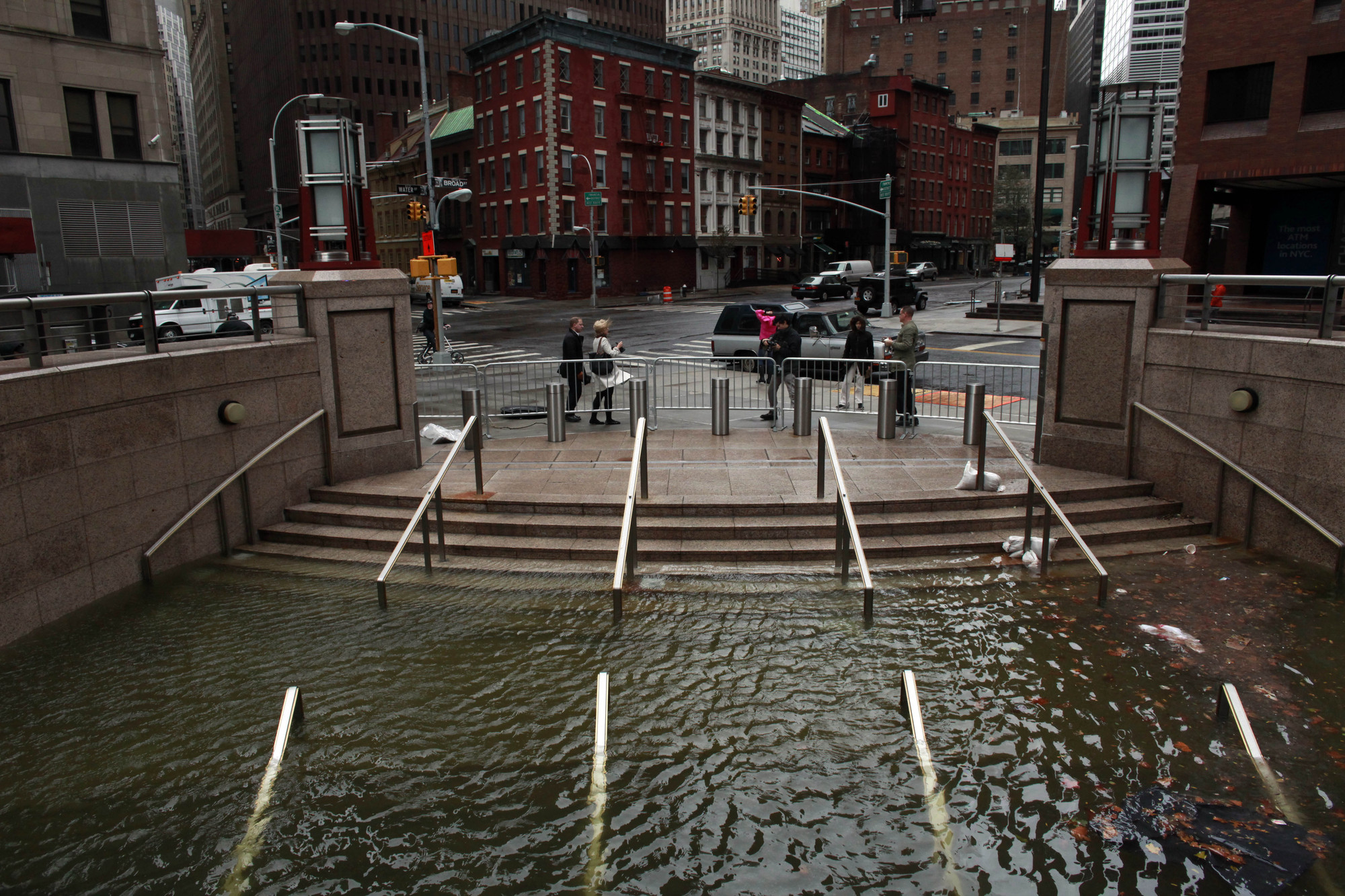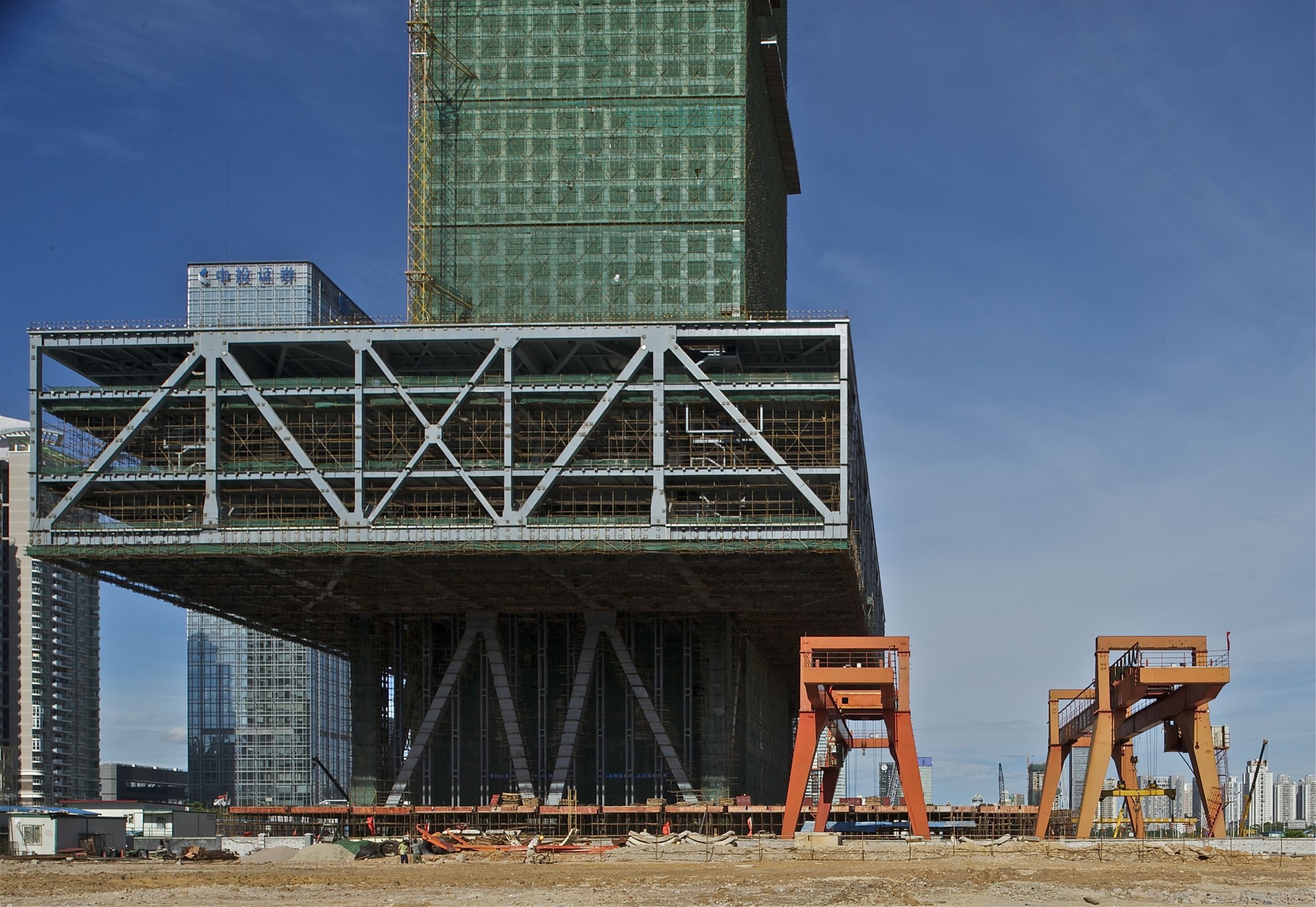
Located on a small and irregular shaped island at Columbus Circle, one of the busiest intersections in Manhattan, lies 2 Columbus Circle, formerly known as the Gallery of Modern Art. Famously described as a “die-cut Venetian palazzo on lollipops” by Ada Louise Huxtable, the New York Times architecture critic at the time, the 10-story poured concrete structure has been a source of consistent controversy and public response since the 1960s. Designed by Edward Durell Stone, an early proponent of American modern architecture, 2 Columbus Circle represents a turning point in his career. Uncharacteristic of Stone’s prior work, his use of ornament on an otherwise modern structure can be seen as an important precedent of the development of the soon-to-emerge Postmodern movement.










.jpg?1391806773)














