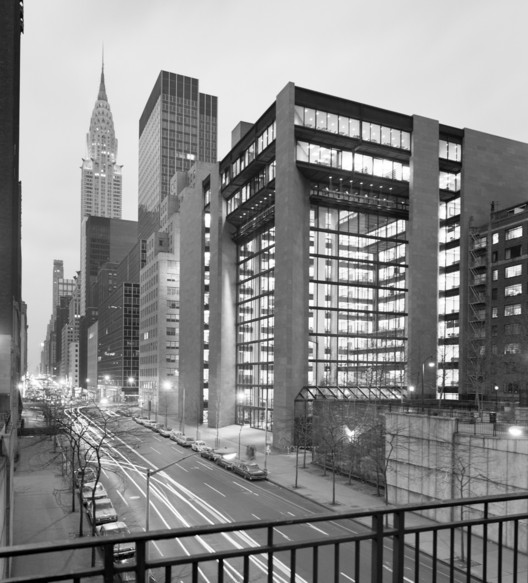
Banksy, the pseudonymous United Kingdom-based graffiti artist who is currently making his rounds in New York City, has proclaimed the One World Trade Center as the city’s “biggest eyesore.” In a brief op-ed piece, Banksy describes the SOM-designed tower as a “shy skyscraper,” one that declares New York’s “glory days” are gone.
“You really need to put up a better building in front of it right away,” stated Banksy. “... because you currently have under construction a one thousand foot tall sign that reads, New York - we lost our nerve.”
Criticism of the One World Trade isn’t new, as many leading critics have bashed its design for being “meh” - a watered-down version of Daniel Libeskind’s original proposal.
Read Bansky's full op-ed, after the break.






























