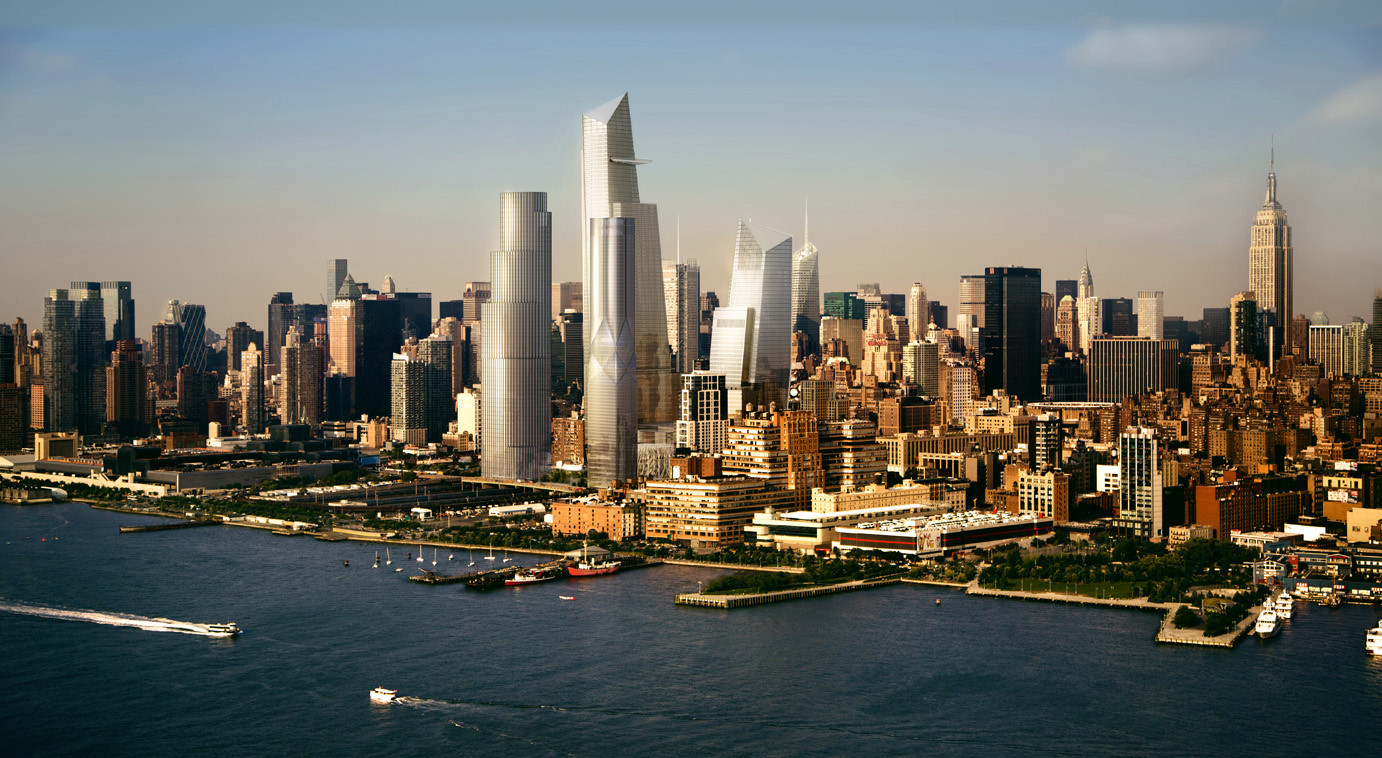
Yesterday BIG, along with 9 other teams including OMA and WXY, unveiled their proposals for "Rebuild by Design," a competition which tasks teams with improving the resiliency of waterfront communities through locally-responsive, innovative design. Each proposal was required to be "flexible, easily phased, and able to integrate with existing projects in progress." As Henk Ovink, the Principal of "Rebuild by Design" as well as the Senior Advisor to the U.S. Department of Housing and Urban Development (HUD) Secretary Shaun Donovan, stated: "Rebuild by Design is not about making a plan, but about changing a culture." The winners will be announced later this spring.
BIG's proposal, The BIG U, is rooted in the firm's signature concepts of social infrastructure and hedonistic sustainability. It envisions a 10-mile protective system that encircles Manhattan, protecting the city from floods and storm water while simultaneously providing public realms specific to the needs of the city's diverse communities. Bjarke Ingels states: "We asked ourselves: What if we could envision the resilience infrastructure for Lower Manhattan in a way that wouldn’t be like a wall between the city and the water, but rather a string of pearls of social and environmental amenities tailored to their specific neighborhoods, that also happens to shield their various communities from flooding. Social infrastructure understood as a big overall strategy rooted in the local communities.”
More on the BIG U, after the break...
















_Vertical_Farm_Midtown_Manhattan.jpg?1393236960)







