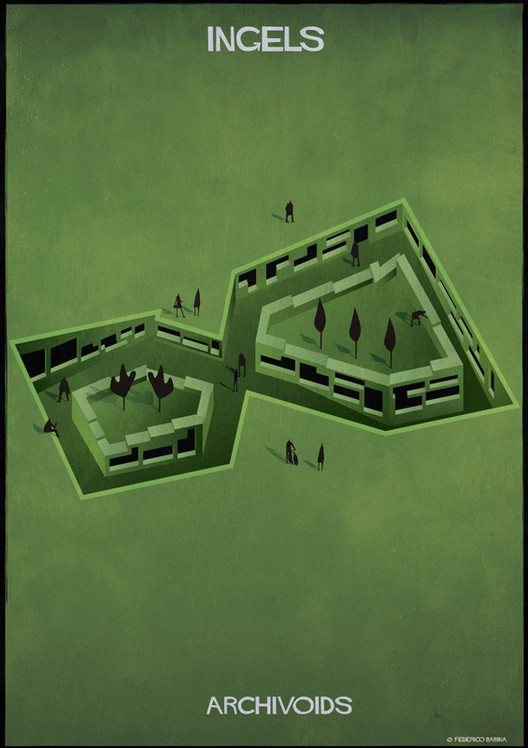
Ever wondered (or forgotten) the difference between open plans and free plans? In this video, architectural designer and professor Stewart Hicks breaks down what makes Open Plans a unique form of ‘open concept.’ It is part of a series that explores terms from real estate using contemporary, historical, and theoretical examples from architecture. In this case, the spatial strategies of Mies van der Rohe are explained, beginning with his early unbuilt houses, through the Barcelona Pavilion, to the Farnsworth House. Each one features a particular, but evolving, use of walls, columns, and roof planes that add up to what we call ‘Open Plans.’ Other videos in the series are dedicated to things like Free or Organic Plans and can help anyone sharpen their understanding of architectural concepts.























































