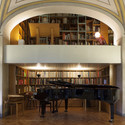
Originally published in Metropolis Magazine as "Inside the Homes and Workspaces of 8 Great Architects", this article shows the spaces occupied by some of the best-known architects in the world. Documented for an exhibition that will be featured at the Milan Design Week 2014, the images give a glimpse inside the private worlds of some of our favorite designers.
It's a cliche that architects have messy workspaces. From chaos comes creation, so the phrase goes. But an upcoming exhibition at this year's Salone del Mobile intends to dispel the myth. Studio Mumbai.
Curator Francesca Molteni interviewed each of the designers in their private homes and came away with one finding: architects are actually quite tidy. The studios are all pristinely ordered; books are neatly stowed away, figurines and objets astutely displayed, and table tops swept clean. The photographs below are part of the exhibition materials, produced with the help of scenographer Davide Pizzigoni, which faithfully document the physical environments in images, video, and audio. These will be used to recreate the architects’ “rooms” at Salone del Mobile in April.
Where Architects Live is not limited to satisfying our curiosity about what these architects’ homes look like. Richard Rogers’ affirmation that “a room is the beginning of a city” resonates with the project’s aim in trying to articulate its subjects’ personal tastes and obsessions, and how those are reflected in their architectural work.
Read on to see more images of the inside of architects' homes and studios






Aki_Furudate_Niaux_03.jpg?1558971632)
_Archivio_Fuksas_2013._DSC0197.jpg?1558972211)
_Nikolay_Kaloshin_iPad_18.jpg?1558972304)
_Leonardo_Finotti_70502_20X30_161025-065D.jpg?1558971768)
_Studio_Fuksas_New_Milan_Trade_Fair_(18).jpg?1558971850)













.jpg?1431350402)










