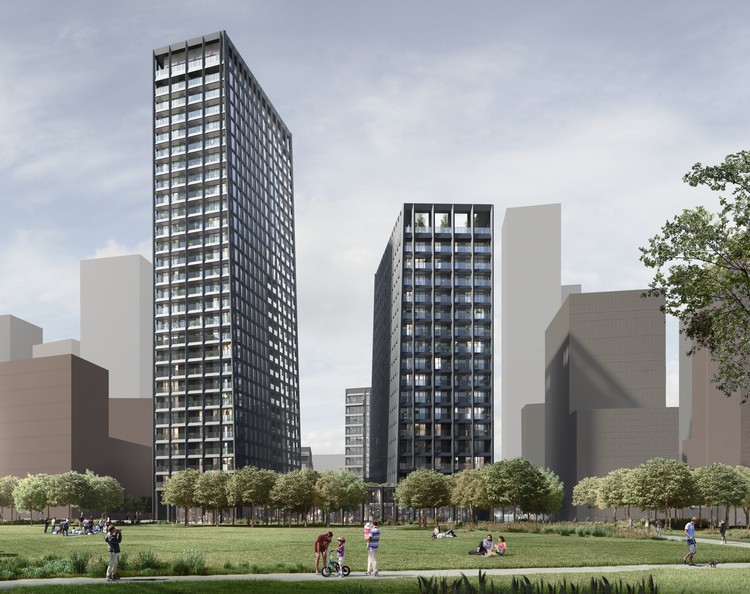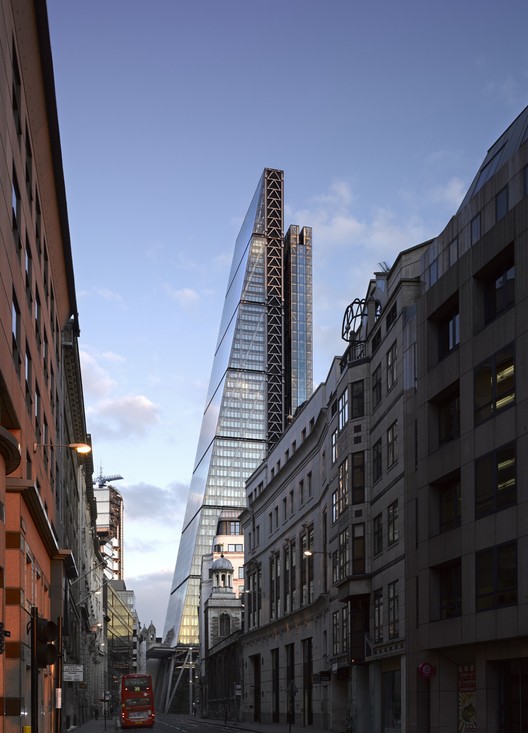
Florian W. Mueller's Singularity series is, in the photographer's own words, "just the building – reduced to the max." These deceptively simple shots of the summits of skyscrapers from around Europe and North America, each set against in infinite gradient of sky, are symbols of architecture's effort to reach ever higher in evermore unique ways. For Mueller, who is based in Cologne, they are an attempt at abstraction. In isolation—and especially when viewed together—they are remarkably revealing as studies of form and façade.





























































.jpg?1487076478)