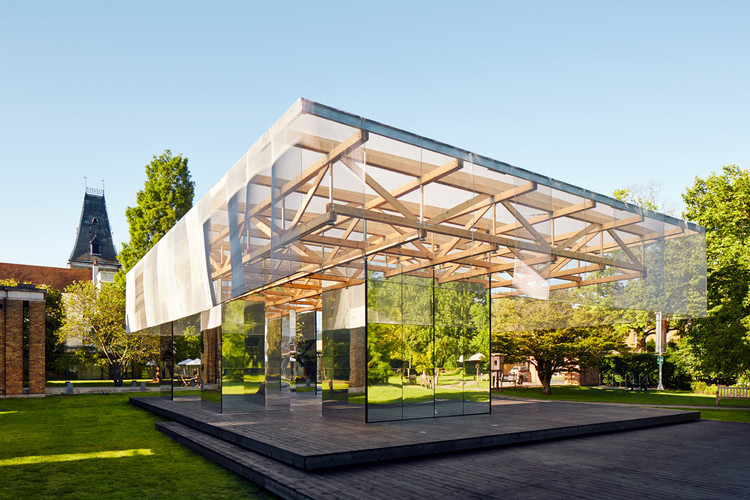.jpg?1499302315)
The Royal Institute of British Architects (RIBA) has released an official statement on design for fire safety following the tragic Grenfell Tower fire on June 14. The causes and aftermath of the catastrophic fire, which ravaged 27 storeys of the council estate in the London borough of North Kensington are currently under investigation, with a team of 250+ working on operations including recovering and identifying victims (the death toll has risen to 80+) according to recent reports from the BBC and the Met Police. The aluminium-composite cladding Reynobond PE - identified as one of the main reasons for the fire’s spread up the building’s façade has sparked outrage over failed safety regulations and debate over the lack of responsibility behind the building’s (and many others) construction overall. Further fire safety tests revealed the cladding to be present in up to 60 similar council estates with more being urged to submit samples for testing.
For a quick summary, we’ve covered some key points from each of the 3 sections addressed RIBA's statement below:


































.jpg?1498231225)
.jpg?1498229448)
.jpg?1498229480)
.jpg?1498231266)
.jpg?1498229491)

.jpg?1498061675)
.jpg?1498061665)


.jpg?1498061654)



.jpg?1497967188)


























