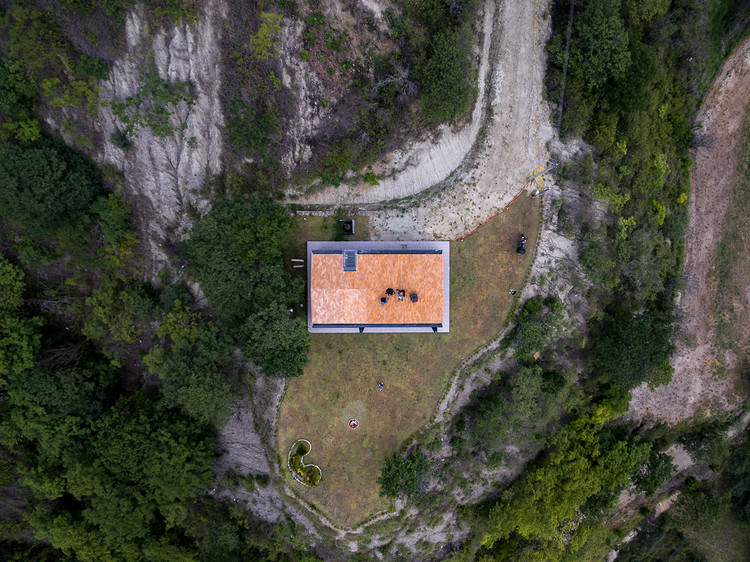
The strategy of raising houses off the ground gained popularity in the 1920s when Le Corbusier announced structures on pilotis as one of the 5 points of modern architecture. A great contribution, especially in the urban issue, as it enables the creation of a free space with greater connection between the public sphere of the street and the private sphere of the building. His iconic Villa Savoye is a paradigmatic example of the use of pilotis that preserves the natural terrain and, as Le Corbusier himself said, places the house on the grass like an object, without disturbing anything. In addition, the pilotis also served as a strategy for the flow of vehicles, which can be seen in Lina Bo Bardi’s equally emblematic Casa de Vidro and its slender steel tubes. Arranged in a modulation of four modules in width by five in depth, they maintain the house as a transparent floating box in the midst of nature, respecting the terrain and assisting in the building's thermal comfort by allowing air circulation.





.jpg?1642689075)






















.jpg?1393473425)































