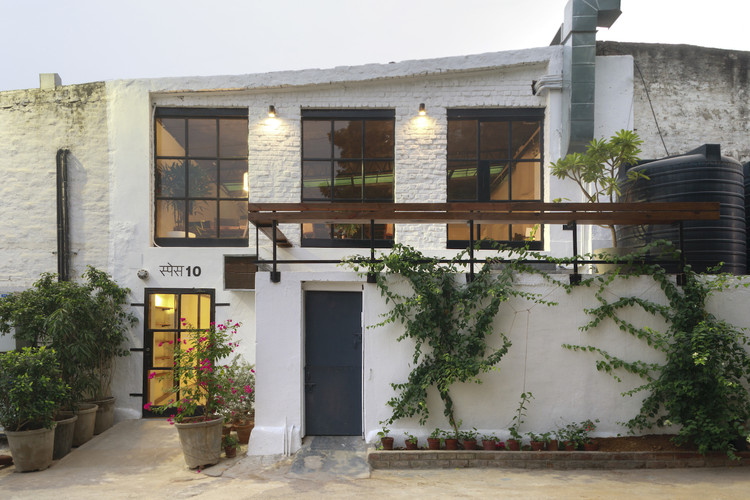
-
Architects: Spaces Architects@ka
- Area: 6500 ft²
- Year: 2024



On Wednesday, October 4, the fifteenth edition of the Architecture Film Festival Rotterdam (AFFR) will start. The program involves an extensive list with almost 100 films about architecture and the city, with prominent figures like Rem Koolhaas, Inez Weski, and Martin Koolhoven joining as guests. The festival includes film premiers, classic screenings, masterclasses, excursions, and short programs. Combining the film and built environment worlds, the event will be taking place from 4 to 8 October 2023.

The Kiran Nadar Museum of Art (KNMA) has revealed an architectural model of its new building during the 18th International Architecture Exhibition - La Biennale di Venezia, as part of the Curator’s Special Projects, titled Mnemonic, presented at the Arsenale - Artiglierie in Venice. The building, designed by Ghanian-British architect Sir David Adjaye in collaboration with S. Ghosh & Associates as the local architect of record, is set to become India’s largest cultural center. The project is scheduled to open in Delhi in 2026.


SPACE10 has opened a new research and design lab in Delhi, India. The opening aims to create a collaborative platform where experts, creatives and specialists in multiple fields can meet, experiment, and prototype solutions for everyday life. The new lab opens inside Chhatarpur's Dhan Mill Compound in South Delhi.

Indian design firm Morphogenesis has now become one of the world's first architecture practices to report a gender pay gap in favor of its female employees. Recruitment and promotion policies were created to make a level playing field for all candidates, irrespective of gender, with merit being the sole review criterion. The report reflects the firm's efforts to support long-term career progression for women in a country where they earn just 62 percent of what men earn.


Dubai-based architecture firm Znera Space have released "The Smog Project," a design to clean the air in Delhi, one of the world's most polluted cities. Shortlisted in the World Architecture Festival's Experimental Project Category, the Smog Project hopes to address Delhi’s noxious air quality by adding a network of smog filtering towers throughout the entire city. India's capital has become known for toxic smog levels from overcrowding and industrial waste. Znera's proposal hopes to cleanse the smog chamber and generate smog free air.


Last month, ArchDaily had an opportunity to speak with Akshat Nauriyal, Content Director at Delhi-based non-profit St+Art India Foundation which aims to do exactly what its name suggests—to embed art in streets. The organization’s recent work in the Indian metropolises of Delhi, Mumbai, Hyderabad, and Bengaluru, has resulted in a popular reclamation of the cities’ civic spaces and a simultaneous transformation of their urban fabric. Primarily working within residential neighborhoods—they are touted with the creation of the country’s first public art district in Lodhi Colony, Delhi—the foundation has also collaborated with metro-rail corporations to enliven transit-spaces. While St+Art India’s experiments are evidently rooted in social activism and urban design, they mark a significant moment in the historic timeline of the application of street art in cities: the initiative involves what it believes to be a first-of-its-kind engagement between street artists and the government.

On the morning of April 24th, Delhi’s architecture community reacted in shock and disgust to the news that the city's Hall of Nations and the four Halls of Industries had been demolished. Bulldozers had worked through the previous night at the Pragati Maidan exhibition grounds in central Delhi, where the Indian Trade Promotion Organisation (ITPO) razed the iconic structures to the ground, ignoring pleas from several Indian and international institutions.
The Hall of Nations, the world’s first and largest-span space-frame structure built in reinforced concrete, holds special significance in India’s post-colonial history—it was inaugurated in 1972 to commemorate twenty-five years of the young country’s independence. The demolition was met with widespread condemnation by architects and historians alike, not just because of the loss of an important piece of Delhi's heritage, but also for the clandestine manner in which the demolition was conducted.

Urban artist DAKU has created a dynamic solar mural, “Time Changes Everything,” on a building in the Lodhi Colony area of Delhi as part of India’s first ever public arts district. Words associated with human emotion and the passage of time have been mounted perpendicularly on the building facade, casting shadows that shift as the sun moves across the sky, eventually extinguishing as the sun completes its journey.