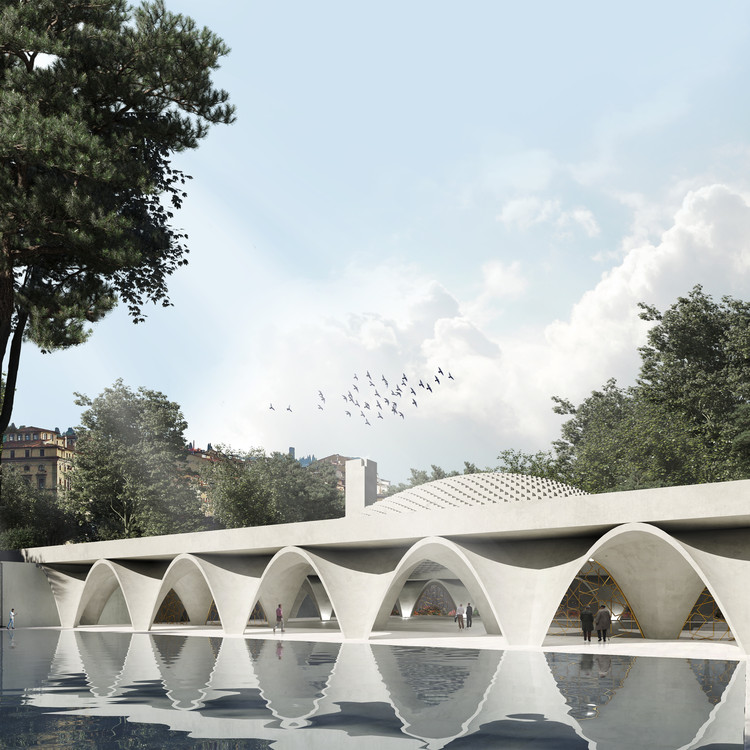
-
Architects: Haworth Tompkins
- Year: 2009



Adjaye Associates has unveiled its design for a new historical center for African consciousness, the Thabo Mbeki Presidential Library in Johannesburg. Named after the previous president of South Africa, the project is an opportunity to realize the dreams of Thabo Mbeki to advance and empower an African renaissance, according to the 2021 RIBA Royal Gold Medal winner Sir David Adjaye.


Shigeru Ban, Pritzker Prize-winner, and Ole Scheeren, RIBA silver medalist, were appointed for the Hangzhou Wangjiang New Town master plan. Creating new art and cultural destination in the historical city, the project in collaboration with New World Development and K11 Group seeks to build a landmark that meets the needs of the new generation.


Bratislava’s existing Istropolis culture and congress center will be replaced by a new cultural destination designed by KCAP and Cityförster. Creating a multifunctional cultural and social center, with a state-of-the-art concert and congress venue, the intervention will also transform the surrounding area into a modern open neighborhood comprising green and public areas.

Christensen & Co. Architects has designed a brand new culture house and library for the small town of Viby, in Denmark. Conceived as a sort of living room for the city, the project will be a “place for lingering and staying”, introducing social zones and an open architecture to the urban space.




Focusing on competition entries, this week’s curated selection of the best-unbuilt architecture from our readers' submissions, highlights projects from across the globe, presented part of international contests. Some are winners, some are not but all of the featured schemes have an intriguing conceptual approach, and a different story to tell.
Tackling diverse programming, the entries include an urban public housing proposal in South Korea, the Dianju Village Library in China and a new Future-Oriented Neighborhood in Finland combining urban and sustainable living. Moreover, the article showcases rare and unconventional functions like a hospital for psychiatry & neurological diseases in Turkey and an intervention on a famed Oscar Niemeyer site.



Wafai Architecture and Fragomeli+partners, two architecture practices based in Torino, Italy have imagined an Islamic cultural center in the Piedmont area. The project features a mosque and a center for cultural and social activities, a space that promotes constructive dialogues.



Snøhetta was selected to design the latest landmark of Xingtai, one of China’s oldest cities that is undergoing rapid urban development. The Grand Theater, integrated into the master plan of the central and southern parts of the Hebei province, will become a new cultural monument.