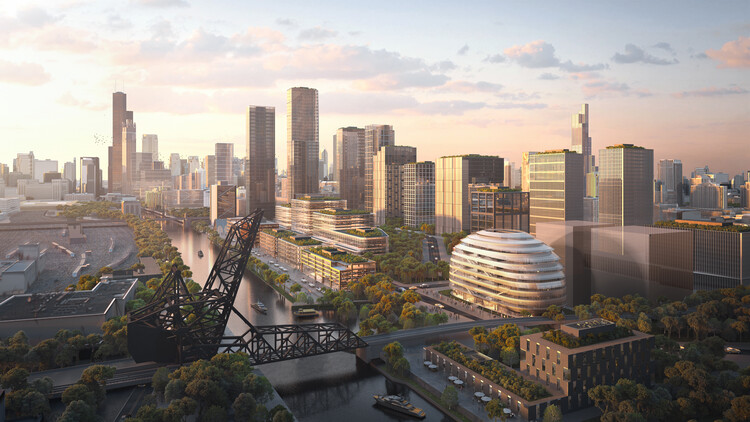
Material researchers and Ph.D. students at Imperial College London, Sam Draper and Barney Shanks have won the 2022 OBEL AWARD for Seratech, a solution for carbon-neutral concrete. With a special focus this year on “embodied emissions”, the OBEL AWARD jury selected scientists to obtain the architecture award to “encourage innovative cross-disciplinary solutions to the challenges of climate change”.
Succeeding to the 2021 laureate, the 15-minute city concept by Professor Carlos Moreno, to 2020’s Anandaloy, a community building made from mud in Bangladesh by Anna Heringer, and Junya Ishigami’s Water Garden in Japan, winner of the 2019 edition, Seratech is the fourth winner of this new international prize for architectural achievement.


















































































