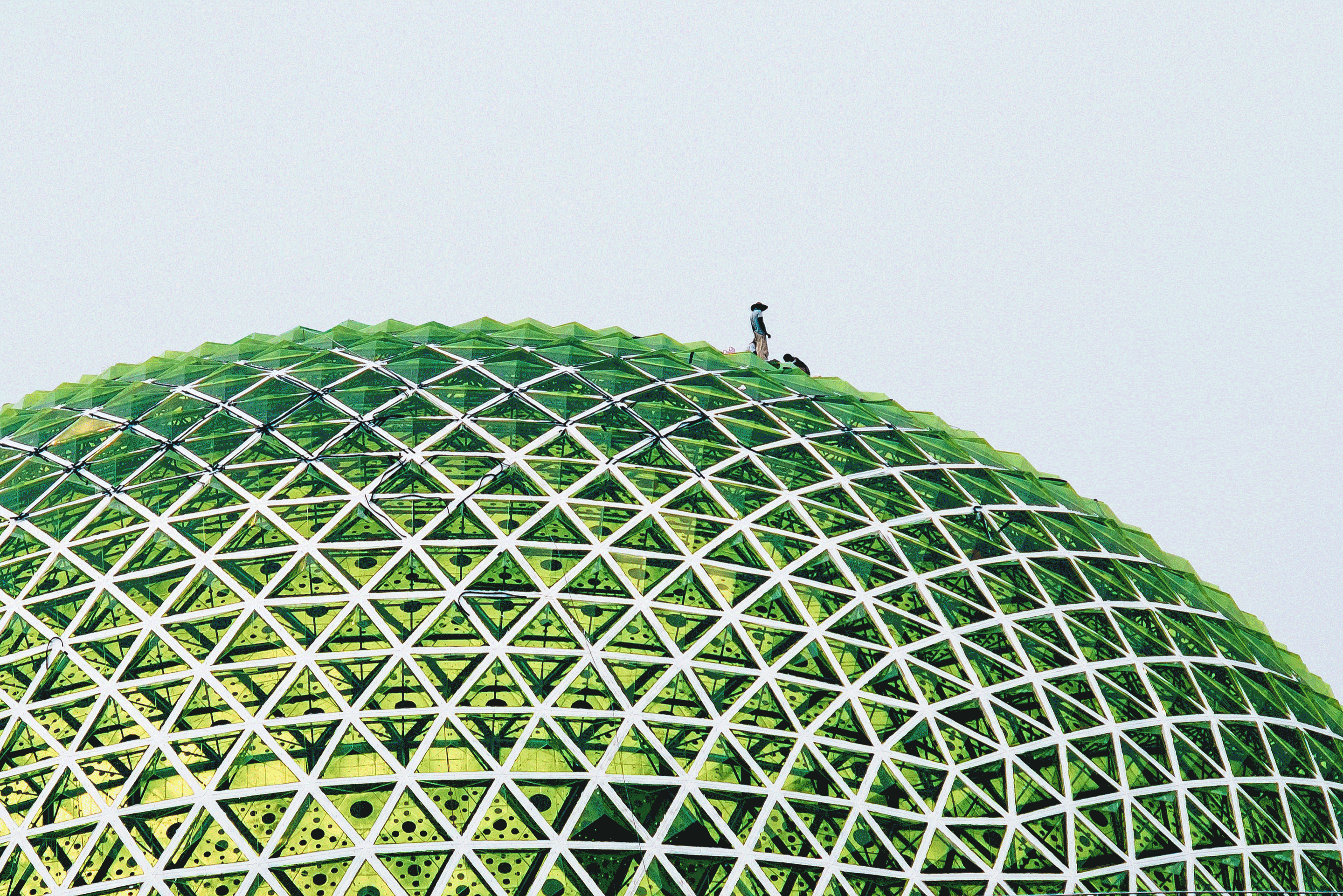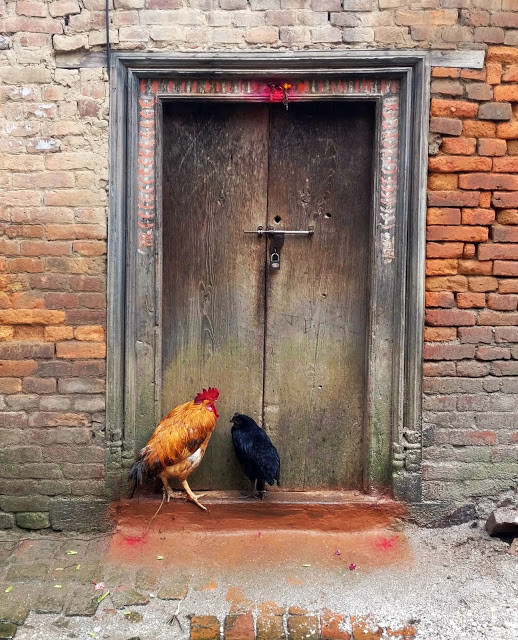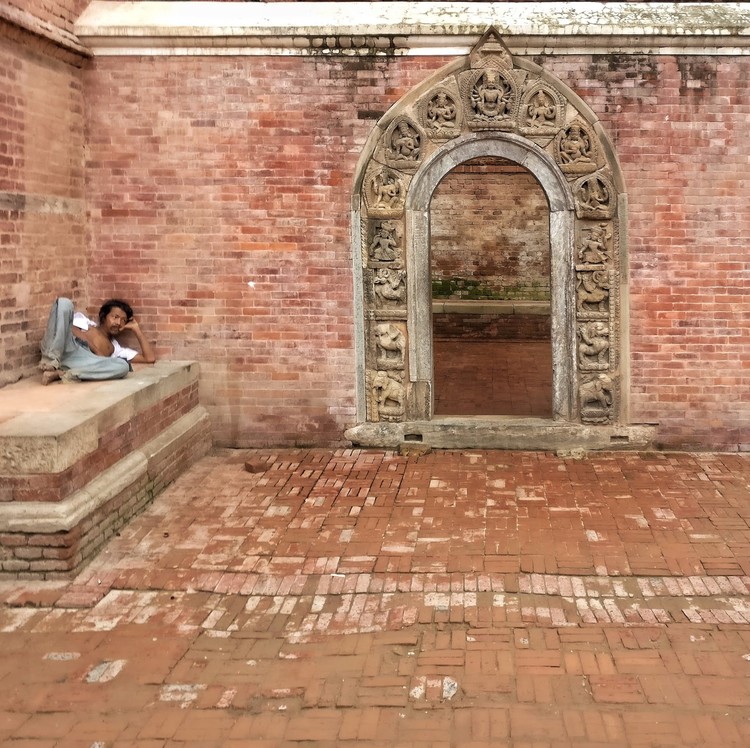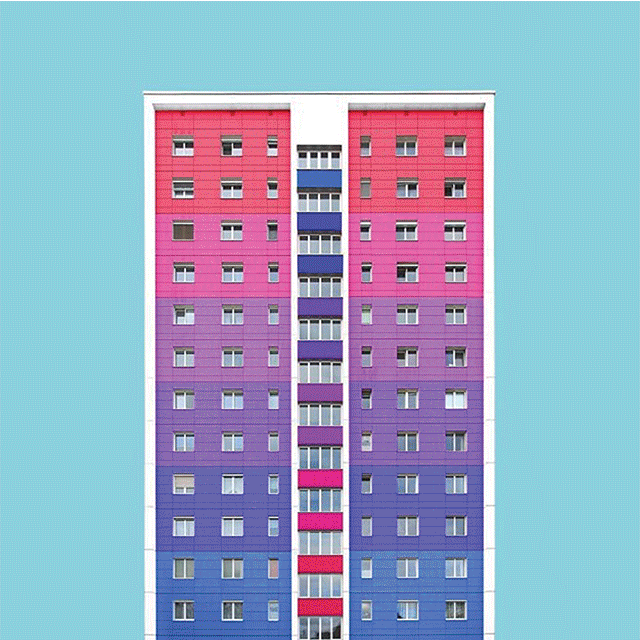
Global photography community EyeEm has announced the finalists of their 2017 Photography Awards. Free and open to photographers of all skill levels and backgrounds to submit through the EyeEm web platform and app, this year’s awards received more than 590,000 submissions from users around the world across five categories: The Architect, The Great Outdoors, The Photojournalist, The Portraitist, and The Street Photographer.
The architecture category alone received over 95,000 submissions, from which 20 images were selected by a jury of photographers and editors from institutions including National Geographic and the BBC. All of the finalist images will be displayed at the 2017 EyeEm Photography Festival & Awards in Berlin from September 15-17, where each of the category winners and Photographer of the Year will be announced.
Continue on to see the 20 finalists in the architecture category.


















































.jpg?1479757131)
.jpg?1479756827)
.jpg?1479756994)
.jpg?1479756858)
.jpg?1479757009)
.jpg?1479501638)









