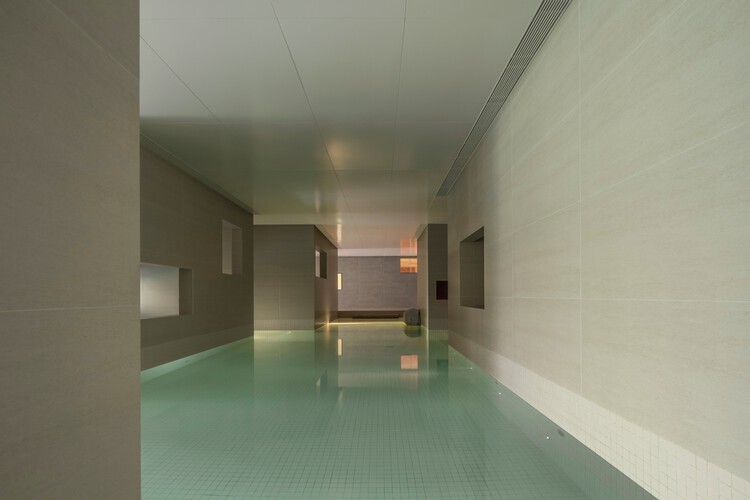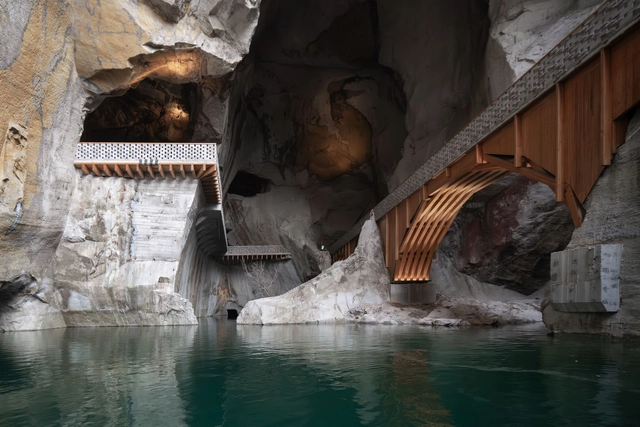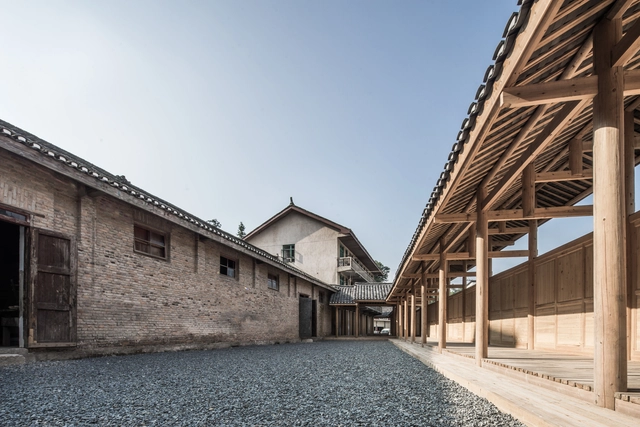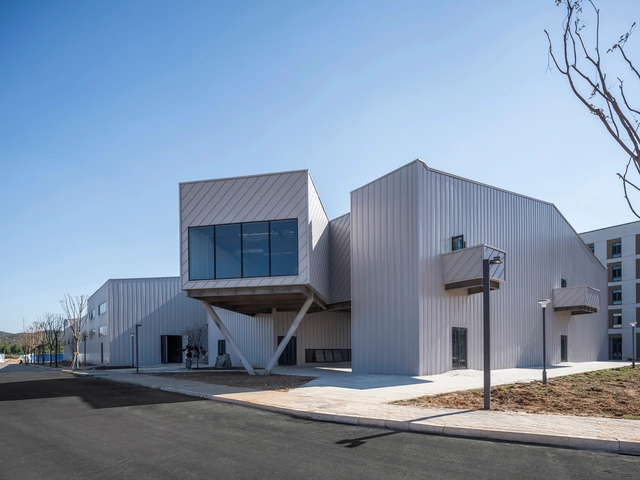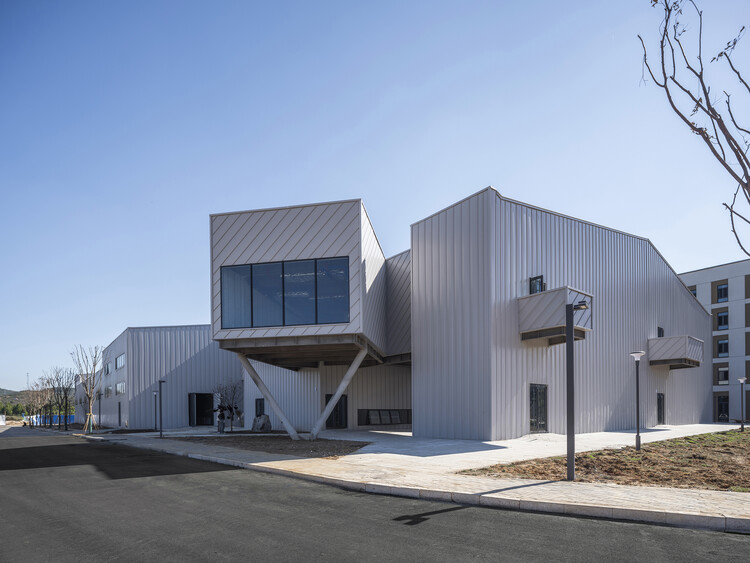Zhu Pei is a Chinese architect born in 1962 in Beijing. He studied at Tsinghua University and UC Berkeley, and founded Studio Zhu Pei in 2005. The studio's experimental work and research focus on contemporary architecture, art, and cultural projects. With an artistic and exploratory approach, it investigates the relationship between the roots that anchor architecture in specific natural and cultural contexts and the innovation that drives architecture as a form of artistic revolution. In his interview with Louisiana Channel, Zhu Pei describes architecture as an artistic discipline that, like poetry, relies on openness, imagination, and the creation of new experiences. He argues that great architecture goes beyond functional problem-solving by generating a sense of wonder through its ability to "invent" and "create some new thing, new experience," positioning architectural practice as cultural and sensory exploration rather than purely technical production.
Beijing Gaoliying Kindergarten / MAT Office
Joyous Spring Wellness Center / Soong Lab+
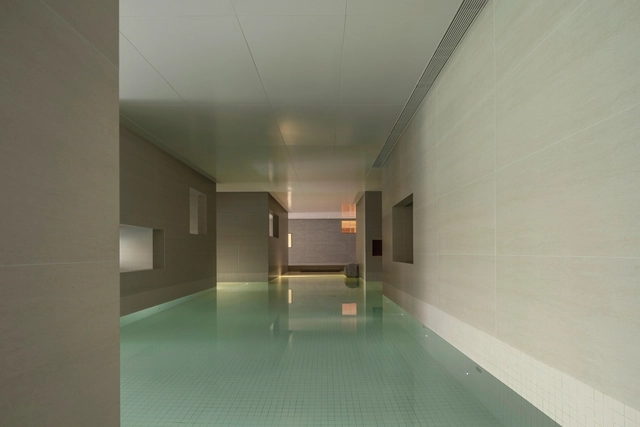
-
Interior Designers: Soong Lab+
- Area: 13000 m²
- Year: 2024
-
Manufacturers: AtelierTing, KUNDESIGN, THRUDESIGN
Huangyan Quarry Cultural & Art Center / DnA
Shaping Spaces: The History and Impact of Fireplaces in Architecture
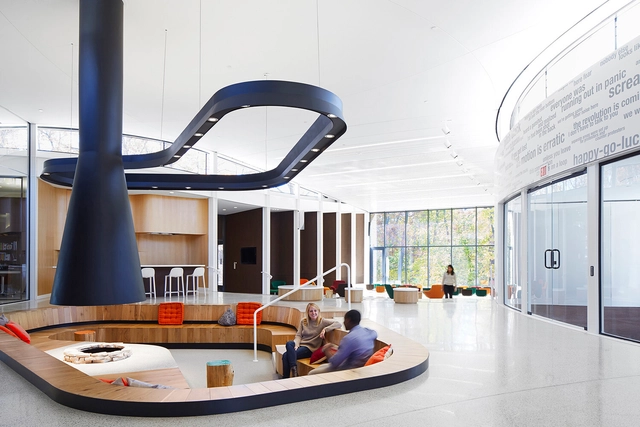
Fireplaces have profoundly shaped architectural design, influencing how spaces are organized, experienced, and perceived. More than merely functional elements, they represent symbols of power, community, comfort, and culture, tracing humanity's evolving relationship with the built environment. From the primitive hearths that characterized early human settlements to the sophisticated ecological designs of contemporary architecture, fireplaces have reflected broader cultural, social, and technological changes, serving as enduring focal points in the spatial narrative of architecture. Scholars have frequently explored the intimate relationship between architecture and fire. Luis Fernández-Galiano, in his seminal work "Fire and Memory: On Architecture and Energy" argues that architecture fundamentally mediates the relationship between humanity and energy. By understanding how these structures have shaped spaces, symbolized cultural values, and driven technological innovation, we gain deeper insight into architecture's complex interplay between form, function, and meaning.
House of Borrowed Scenery / Atelier JingJing
Yue & Yue: Art Museum + Equestrian Hall / CU Office
Duling Educational and Cultural Centre / Elisabeth Lee

-
Architects: Elisabeth Lee
- Area: 500 m²
- Year: 2024
Bookstore in the Blast Furnace / hyperSity architects

-
Architects: hyperSity architects
- Area: 2000 m²
- Year: 2021
Prepared Rehmannia Root Crafts Exhibition Hall / LUO studio

-
Architects: LUO studio
- Area: 1463 m²
- Year: 2021
-
Professionals: Henan Shancheng Construction Engineering
Karry's Peral Restaurant / ZHZ studio
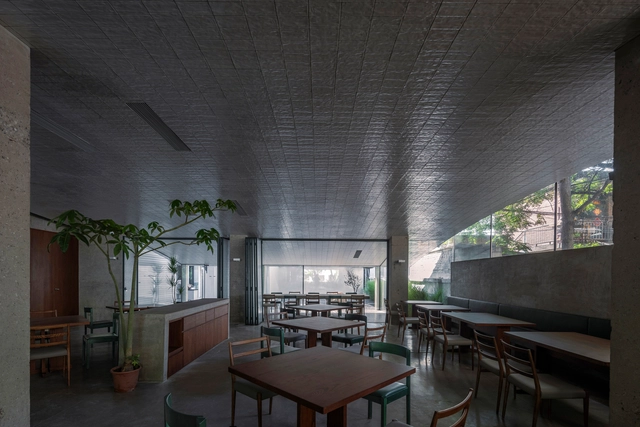
-
Architects: ZHZ studio
- Area: 300 m²
- Year: 2023
-
Manufacturers: CONCH海螺水泥
Xiangfen Xingyuan Swimming Pool / Atelier KAI Architects

-
Architects: Atelier KAI Architects
- Area: 10400 m²
- Year: 2023
-
Manufacturers: Laishi Standing Seam Panel, Shanxi Bilan Sewage Treatment Co., Ltd, TaoTao POOL TILES
-
Professionals: LAVA Structural Engineers





























