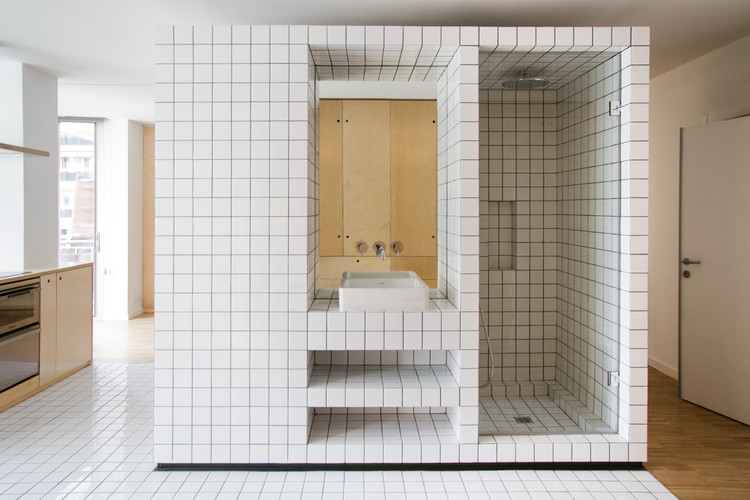
Work seamlessly with CAD and Lumion 3D rendering software for immediate model visualizations


Work seamlessly with CAD and Lumion 3D rendering software for immediate model visualizations

As Africa's cities grow, architects and urban planners in charge of development must face the challenges brought on by a lack of infrastructure.

Benedetta Tagliabue - Miralles Tagliabue EMBT participates in the 17th International Venice Architecture Biennale with an installation detailing the design thinking behind Plateau Central Masterplan at Clichy-Montfermeil, Paris. Entitled Living within a Market - Outside space is also Home, the exhibition showcases a series of models, drawings, prototypes and collages which illustrate the principles of community building and social integration that underline the project. The installation also brings to Venice a display structure designed by Enric Miralles in 1996, reproduced for the first time this year for the Miralles series of exhibitions in Barcelona.

If we ever wonder what the future could look like, all we have to do is take a look into our past, and observe how far we have come since thousands, a hundred, or even ten years ago. Life was radically different back then and it will be just as different in the future. And since we are well aware that the future merely resembles the present, we have the possibility to shape our future the way we want to. TASCHEN's latest BIG book installment Formgiving. An Architectural Future History explores the past, present, and future, drawing a timeline of the built environment from taking shape to giving form.



Integrating metal panels into exterior architecture can result in a unique building that is both performative and beautiful. Metal panels customized in tandem with adaptive solutions, proprietary technology, and skilled project managers and designers create a perfect opportunity to make a statement in the surrounding built environment. Arktura provides services, resources, and materials to support endless creativity with exterior metal wall panels that give the flexibility to achieve virtually any design preference.







.jpg?1625498401)
Herzog & de Meuron's rehabilitation of Porta Volta took up themes of Milanese urbanism and architecture, which has defined the city's urban fabric throughout the years. The project's design was developed after an intensive historical analysis of the site - a site which dates back to the 16th century and holds remains of when the Romans defined the city's boundaries. Architectural photographer Bahaa Ghoussainy captured Herzog & de Meuron's Lombardian-inspired structure, highlighting its modernized nod to historic architecture.
