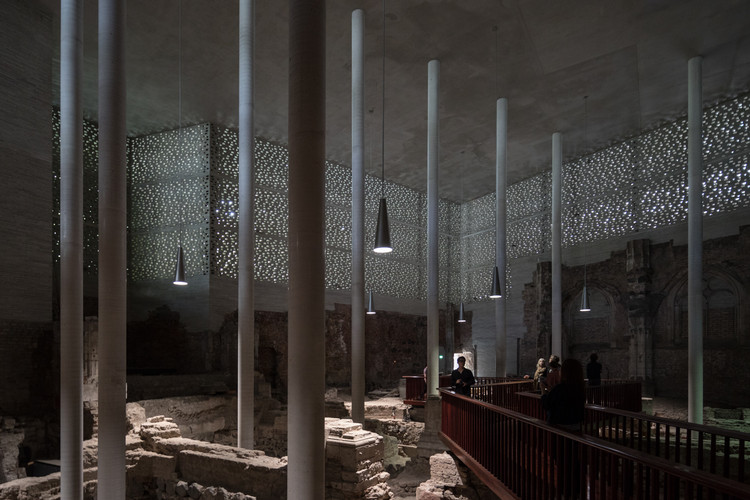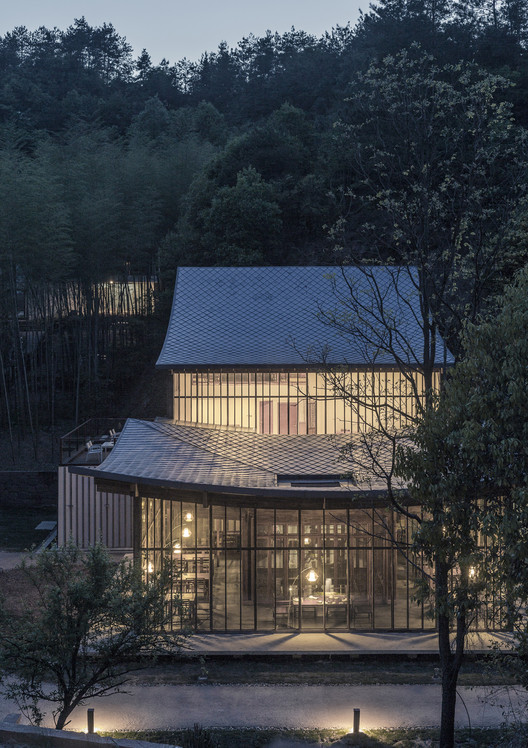
-
Architects: Mark Odom Studio
- Area: 9000 m²
- Year: 2017
-
Manufacturers: Lamilux, Flavor Paper, Flor, US Lumber Brokers, Warbach Lighting
-
Professionals: Warbach Lighting, MJ Structures




Time Magazine and MONEY have released a new 2018 ranking that identifies the affordability and education quality of more than 700 leading institutions across the United States. The ranking looked at colleges that have a strong record of helping students graduate and preparing them for jobs at which they’ll earn enough to pay off student debt. Of the top 25 schools, over half offer either unaccredited or NAAB accredited architecture degrees for undergraduate students.


The American Institute of Architects (AIA) has issued a statement outlining its new initiatives in response to the rising tide of school shootings in the United States. The statement, titled “Where we stand: School design and student safety,” outlines four paths of action the Institute intends to take to support architects and school communities.
While not containing a detailed policy to tackle the ongoing crisis, the AIA statement commits to updating school design guidelines, supporting education to achieve safe school design, making safe school design eligible for federal grants, and establishing a federal clearinghouse on school design.


James Stirling (1926-1992) was a British architect who is considered by many as the premier architect of his generation and an innovator in postwar architecture. Some of his most famous projects include the Sackler Museum, No 1 Poultry, and the Neue Staatsgalerie. Through the influence of his teacher Colin Rowe, Stirling had a deep understanding of architectural history, yet never adopted a singular doctrine. His career began with designs that were more aligned with what would later be labeled as the high-tech style, but evolved into buildings that were a series of dynamic and often colorful arrangements. Stirling’s aesthetic tropes ultimately gave the final push that broke architecture free from the clutch of post-war European Modernism as he turned the Modernist canon of “form follows function” into a hyperbole by celebrating the expression of a building’s program with his over-the-top details. Stirling’s work is still largely influential, and the recursive wave of history has shown that the underlying implications of his oeuvre remains somewhere in all architectural practice of the present day.


Peter Zumthor's quiet, technically pristine, and beautifully detailed work has long been an inspiration for architects. His Kolumba Museum, located in Cologne, Germany, a city that was almost completely destroyed in World War II, houses the Roman Catholic Archdiocese’s collection of art which spans more than a thousand years. Zumthor’s design delicately rises from the ruins of a late-Gothic church, respecting the site’s history and preserving its essence.

I hope you have caught your breath after this year’s FIFA World Cup. France’s win in Moscow’s Luzhniki Stadium marked the end of an era; the last World Cup with a classic format. After the 2022 Winter tournament in Qatar, the competition will be expanded to 48 teams (rather than the current 32).

Ever wonder how Burning Man’s famous Black Rock City rises from the dust of the Nevada Desert every year? A video by vlogger Shalaco Sching offers an insight, documenting the process undertaken by the team of surveyors tasked with creating a temporary city from scratch, year after year.
As Shalaco documents through his video below, his Instagram, and a written account on the Burning Man Journal, a team of 21 surveyors spend seven days laying the lines and waypoints of a 5.62-mile plan, creating the largest and most iconic art installation at Burning Man – the city itself.


Dubai Municipality has announced that the city is planning to preserve its landmark buildings from the 1960s and 70s as part of a new initiative called Modern Heritage. Jointly launched by the Planning Department and the Architectural Heritage Department, the initiative aims to save the first footprints of Dubai. The initiative would protect some of the most significant buildings constructed when the city was first beginning its rapid development. The plan includes the preservation of the Dubai Trade Centre, a 149-metre-high tower regarded as the city's first skyscraper.




