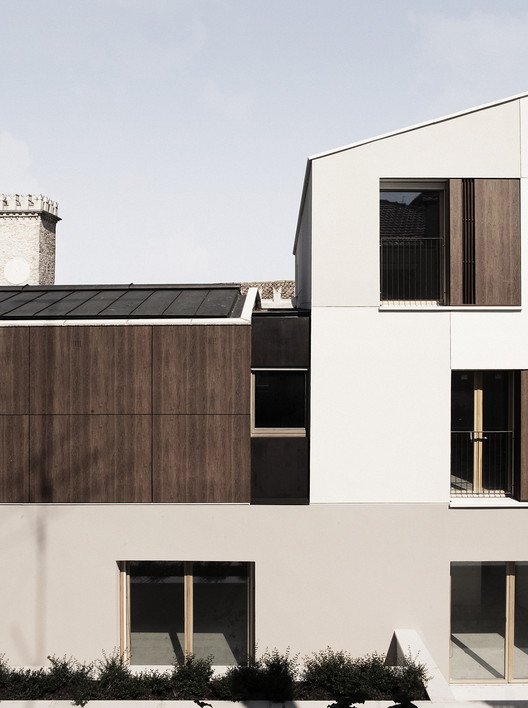
-
Architects: Frigerio Design Group
- Year: 2013
-
Professionals: Delucchi SaS, I Quadro Ingegneria





Placing fifth in the international competition to design the Austrian Pavilion for the 2015 Milan Expo, Paolo Venturella’s concept is designed as an extruded version of the Austrian mountain house that connects two major programs: an exhibition space and “big green-house.” To the north, the elevated exhibition space is shielded by a fabric sheathing which diminishes as it moves towards the greenhouse, south, where visitors are presented with a fresh vegetable garden, bar and restaurant that serves traditional cuisine.


Tsinghua University, alongside New York-based Studio Link-Arc, has been announced as winners of a competition to design the Chinese Pavilion at the 2015 Milan Expo. Expanding on the Expo’s overarching theme, “Feeding the Planet - Energy for Life,” the pavilion’s “Land of Hope” is centered on the idea that “hope can be realized when nature and the city exist in harmony.”



In contrast with its traditional Milanese surroundings, the Pirelli Tower is one of the earliest examples of Modern skyscrapers in Italy. Affectionately called "Il Pirellone” (The Big Pirelli), the 127 meter tower stood as Italy’s tallest building from 1958 to 1995. The design of the structure, led by architect/designer Gio Ponti and engineer Pier Luigi Nervi, featured a tapered plan—as opposed to the conventional rectilinear volume which was prevalent in America—encouraging greater creative freedom during a time when skyscrapers typically lacked experimentation.






