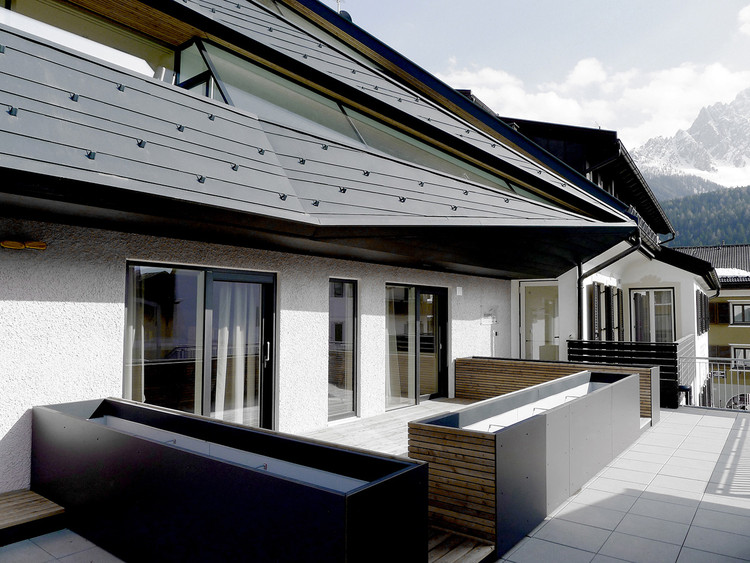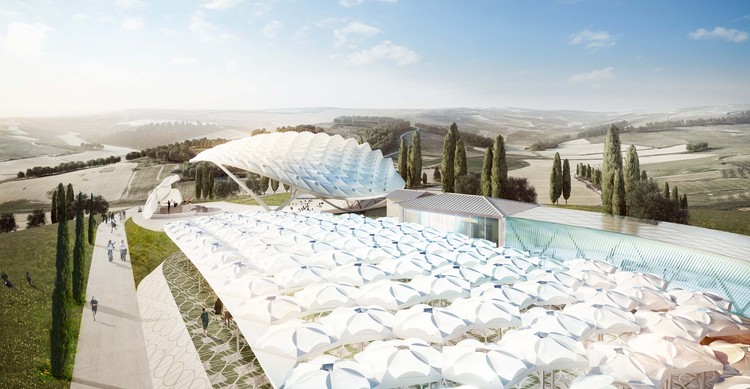
-
Architects: Atelier(s) Alfonso Femia
- Area: 581 m²
- Year: 2008
-
Professionals: IQuadro ingegneria, 5+1AA, A.T.I., Restauri & Recuperi spa, Protecno impianti srl







LEGO® Architecture Studio, a new concept of the LEGO Architecture line, makes his appearance in Italy in an innovative context of architecture and music. The LEGO Group chose Italy and the prestigious setting of the Sicilian "Villa Pennisi in Musica" event for the launch of the new set of building blocks.

Vo Trong Nghia has unveiled designs for the Vietnamese pavilion at the 2015 Milan Expo. Inspired by the lotus, the pavilion features a number of bamboo clad, umbrella-like structures supporting trees above a pool of water, in a composition reminiscent of their Kontum Indochine Cafe.
"The Lotus is Vietnam’s national flower, a symbol of purity, commitment and optimism for the future," say the architects. "Growing from the muddy ponds it rises above the surface to bloom with remarkable beauty. The flower is proof that patience can turn difficulties into advantages."




Australia’s new pavilion for the 2015 Venice Art Biennale will be, in the words of featured artist Fiona Hall, “a minefield of madness, badness, and sadness in equal measure.” Designed by firm Denton Corker Marshall, (who also designed the Stonehenge Visitor Centre), the project will replace the 25 year old temporary pavilion designed by Phillip Cox and will be the first building constructed on the Giardini in two decades.

MAXXI and Insula architettura e ingegneria with Based Architecture present “Cose Turche”, a conversation of six voices about Istanbul, aimed to recognize and trace the pulsating identity of a metropolis, which in its present metamorphosis is able to tell us about significant pieces of third millenium urban culture.

Asymptote Architecture has been commissioned to design a park with a collection of cultural buildings on the outskirts of Peccioli, Italy. Called the “Parco Degli Angeli," Italian for Park of Angels, this urbanized complex will be carefully grafted into the picturesque Tuscan countryside to create a dialogue with the surrounding farmland and historical sites. The park will include museums, interactive sculpture installations, and an amphitheater that can host 800 people.

House Housing is the first public presentation of a multi-year research project conducted by the Temple Hoyne Buell Center for the Study of American Architecture at Columbia University. Situated in the Casa Muraro in Venice and staged as an open house, the exhibition responds unsolicited to the proposal by Rem Koolhaas, curator of the 14th International Architecture Exhibition, that architecture focus on its "fundamentals."