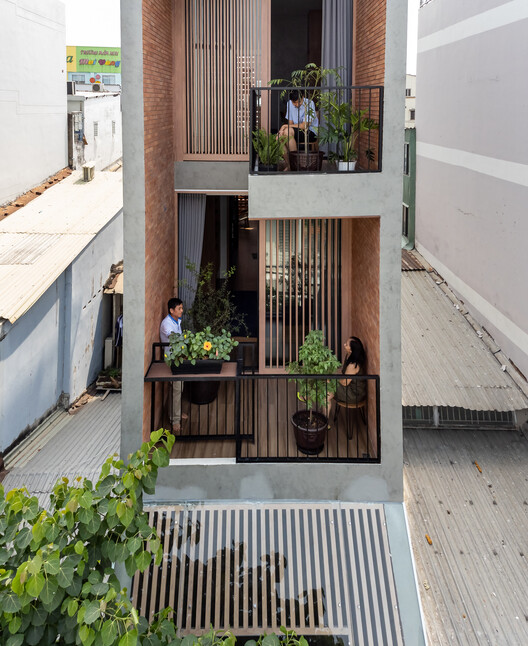-
ArchDaily
-
Vietnam
Vietnam
https://www.archdaily.com/1015776/the-cornerstone-house-room-plus-design-and-buildPilar Caballero
https://www.archdaily.com/1015726/rooster-school-1-plus-1-2-architectsHana Abdel
https://www.archdaily.com/1015359/acb-bank-office-mia-design-studioHana Abdel
https://www.archdaily.com/1015347/pizza-4ps-lotte-mall-west-lake-oddo-architectsHana Abdel
https://www.archdaily.com/1015304/dang-trong-coffee-ksoul-studioAnna Dumitru
https://www.archdaily.com/1015130/dan-house-kconcept-plus-koharchitectsAndreas Luco
https://www.archdaily.com/1014992/nam-house-hbd-atelierHana Abdel
https://www.archdaily.com/1014769/the-veil-convention-center-me-plus-architect-plus-atelier-thHana Abdel
https://www.archdaily.com/1014693/nhanh-lan-rung-house-t-h-i-a-architectureHana Abdel
https://www.archdaily.com/1014548/ml-house-007studioHana Abdel
https://www.archdaily.com/1014545/banh-duc-house-space-design-archgroupHana Abdel
https://www.archdaily.com/1014414/office-for-trees-pham-huu-son-architectsHana Abdel
https://www.archdaily.com/1014243/de-hue-space-studio-voiHana Abdel
https://www.archdaily.com/1014277/the-lighthouse-toob-studioAndreas Luco
https://www.archdaily.com/1014245/phong-house-dom-architect-studioHana Abdel
https://www.archdaily.com/1014000/mam-restaurant-sawadeesign-studioHana Abdel
https://www.archdaily.com/1013979/mang-diang-hotel-tatelierHana Abdel
https://www.archdaily.com/1013682/house-35-x-17-story-architectureHana Abdel







